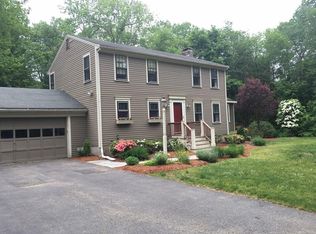Sold for $995,000
$995,000
54 Seminole Rd, Acton, MA 01720
5beds
3,082sqft
Single Family Residence
Built in 1956
0.72 Acres Lot
$1,072,700 Zestimate®
$323/sqft
$4,621 Estimated rent
Home value
$1,072,700
$1.01M - $1.15M
$4,621/mo
Zestimate® history
Loading...
Owner options
Explore your selling options
What's special
Nestled on a tranquil corner lot, this well cared-for 5-bedroom, 4-bathroom colonial spans 2,500 sq. ft. on a generous .72-acres. The property offers privacy and serenity, with lush plantings and a well-maintained landscape. The first-floor master suite features ample natural light, a spacious layout, an en-suite bathroom, and a generous closet. The upper level provides four comfortable bedrooms, providing the flexibility to suit your family’s needs, whether as sleeping quarters, versatile home offices, or creative spaces for hobbies and interests. The walk-out lower level boasts a large family room with gas fireplace and another full bath. Spacious patio and yard. The property also includes a two-car garage as well as a gardening shed for green thumbs to indulge their passion.This Jenks-built home offers quality construction and the ideal balance of privacy and convenience. Close to the Acton Arboretum and Idylwilde Farms. Easy access to Boston and area attractions.
Zillow last checked: 8 hours ago
Listing updated: August 05, 2023 at 06:49am
Listed by:
John Kolis 617-510-1941,
Coldwell Banker Realty - Belmont 617-484-5300
Bought with:
Susan Vail
Berkshire Hathaway HomeServices Verani Realty
Source: MLS PIN,MLS#: 73117089
Facts & features
Interior
Bedrooms & bathrooms
- Bedrooms: 5
- Bathrooms: 4
- Full bathrooms: 3
- 1/2 bathrooms: 1
Primary bedroom
- Level: First
- Area: 224.75
- Dimensions: 14.5 x 15.5
Bedroom 2
- Level: Second
- Area: 169
- Dimensions: 13 x 13
Bedroom 3
- Level: Second
- Area: 132
- Dimensions: 11 x 12
Bedroom 4
- Level: Second
- Area: 178.25
- Dimensions: 11.5 x 15.5
Bedroom 5
- Level: Second
- Area: 90
- Dimensions: 9 x 10
Bathroom 1
- Level: First
- Area: 24
- Dimensions: 4 x 6
Bathroom 2
- Level: First
- Area: 60
- Dimensions: 6 x 10
Bathroom 3
- Level: Second
- Area: 42
- Dimensions: 6 x 7
Dining room
- Level: First
- Area: 156
- Dimensions: 12 x 13
Family room
- Level: Basement
- Area: 273
- Dimensions: 13 x 21
Kitchen
- Level: First
- Area: 216
- Dimensions: 12 x 18
Living room
- Level: First
- Area: 210
- Dimensions: 14 x 15
Office
- Level: First
- Area: 176
- Dimensions: 11 x 16
Heating
- Central, Baseboard, Radiant, Oil
Cooling
- None
Appliances
- Included: Water Heater, Range, Dishwasher, Disposal, Microwave, Refrigerator, Washer, Dryer
- Laundry: In Basement
Features
- Bathroom, Office, Internet Available - Broadband
- Basement: Full,Finished,Walk-Out Access
- Number of fireplaces: 2
Interior area
- Total structure area: 3,082
- Total interior livable area: 3,082 sqft
Property
Parking
- Total spaces: 4
- Parking features: Attached, Paved Drive, Paved
- Attached garage spaces: 2
- Uncovered spaces: 2
Accessibility
- Accessibility features: Accessible Entrance
Features
- Patio & porch: Patio
- Exterior features: Patio, Storage
Lot
- Size: 0.72 Acres
- Features: Corner Lot, Wooded
Details
- Additional structures: Workshop
- Parcel number: 307787
- Zoning: RES
Construction
Type & style
- Home type: SingleFamily
- Architectural style: Colonial
- Property subtype: Single Family Residence
Materials
- Foundation: Concrete Perimeter
- Roof: Shingle
Condition
- Year built: 1956
Utilities & green energy
- Electric: 200+ Amp Service
- Sewer: Private Sewer
- Water: Public
Community & neighborhood
Community
- Community features: Walk/Jog Trails, Bike Path
Location
- Region: Acton
- Subdivision: Indian Village
Price history
| Date | Event | Price |
|---|---|---|
| 8/4/2023 | Sold | $995,000-9.1%$323/sqft |
Source: MLS PIN #73117089 Report a problem | ||
| 6/18/2023 | Contingent | $1,095,000$355/sqft |
Source: MLS PIN #73117089 Report a problem | ||
| 5/30/2023 | Listed for sale | $1,095,000+305.6%$355/sqft |
Source: MLS PIN #73117089 Report a problem | ||
| 5/31/1996 | Sold | $270,000$88/sqft |
Source: Public Record Report a problem | ||
Public tax history
| Year | Property taxes | Tax assessment |
|---|---|---|
| 2025 | $16,054 +7.3% | $936,100 +4.3% |
| 2024 | $14,961 +20% | $897,500 +26.4% |
| 2023 | $12,469 +5.5% | $710,100 +16.9% |
Find assessor info on the county website
Neighborhood: 01720
Nearby schools
GreatSchools rating
- 9/10Paul P Gates Elementary SchoolGrades: K-6Distance: 0.5 mi
- 9/10Raymond J Grey Junior High SchoolGrades: 7-8Distance: 1 mi
- 10/10Acton-Boxborough Regional High SchoolGrades: 9-12Distance: 0.8 mi
Schools provided by the listing agent
- Middle: Acton
- High: Acton-Boxboroug
Source: MLS PIN. This data may not be complete. We recommend contacting the local school district to confirm school assignments for this home.
Get a cash offer in 3 minutes
Find out how much your home could sell for in as little as 3 minutes with a no-obligation cash offer.
Estimated market value$1,072,700
Get a cash offer in 3 minutes
Find out how much your home could sell for in as little as 3 minutes with a no-obligation cash offer.
Estimated market value
$1,072,700
