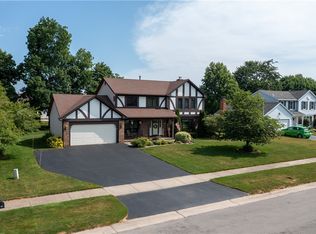Closed
$400,000
54 Scotch Pine Dr, Rochester, NY 14616
4beds
2,046sqft
Single Family Residence
Built in 1986
0.31 Acres Lot
$412,000 Zestimate®
$196/sqft
$2,997 Estimated rent
Maximize your home sale
Get more eyes on your listing so you can sell faster and for more.
Home value
$412,000
$383,000 - $445,000
$2,997/mo
Zestimate® history
Loading...
Owner options
Explore your selling options
What's special
Welcome to 54 Scotch Pine Drive! Prepare to fall in love with this immaculate 4-bedroom, 2.5-bath Colonial home! The charming covered front porch invites you into a warm and welcoming foyer. The bright and open eat-in kitchen features generous counter space and a sliding glass door that opens to the backyard. Adjacent to the kitchen is the cozy family room, complete with a bay window and a gas fireplace. Enjoy the convenience of a first-floor laundry room, mudroom, and an updated powder room. The formal dining room and living room both boast beautiful hardwood floors. Upstairs, you'll find a spacious primary bedroom with an ensuite bathroom, alongside three additional bedrooms and another tastefully updated full bathroom. The large basement offers ample space for entertaining, as well as storage and a workshop area. New central air was installed in 2022. Step outside from the sliding glass door and discover your tranquil backyard oasis. A large deck leads down to a fenced-in ground pool, complete with a new cover and a patio area—perfect for summer gatherings! The professional landscaping beautifully surrounds the home. Showings begin on April 9, 2025, with delayed negotiations until April 15, 2025, at noon. Don't miss your opportunity to make this special home your own!
Zillow last checked: 8 hours ago
Listing updated: June 18, 2025 at 05:12am
Listed by:
Andrew Hannan 585-256-9380,
Keller Williams Realty Greater Rochester
Bought with:
Patrick Turco, 10401313565
Howard Hanna
Source: NYSAMLSs,MLS#: R1598412 Originating MLS: Rochester
Originating MLS: Rochester
Facts & features
Interior
Bedrooms & bathrooms
- Bedrooms: 4
- Bathrooms: 3
- Full bathrooms: 2
- 1/2 bathrooms: 1
- Main level bathrooms: 1
Heating
- Gas, Forced Air
Cooling
- Central Air
Appliances
- Included: Dryer, Dishwasher, Electric Cooktop, Electric Oven, Electric Range, Disposal, Gas Water Heater, Microwave, Refrigerator, Washer
- Laundry: Main Level
Features
- Separate/Formal Dining Room, Eat-in Kitchen, Separate/Formal Living Room, Programmable Thermostat
- Flooring: Carpet, Ceramic Tile, Hardwood, Tile, Varies
- Basement: Full
- Number of fireplaces: 1
Interior area
- Total structure area: 2,046
- Total interior livable area: 2,046 sqft
Property
Parking
- Total spaces: 2.5
- Parking features: Attached, Garage, Garage Door Opener
- Attached garage spaces: 2.5
Features
- Levels: Two
- Stories: 2
- Patio & porch: Deck, Patio
- Exterior features: Blacktop Driveway, Deck, Pool, Patio
- Pool features: In Ground
Lot
- Size: 0.31 Acres
- Dimensions: 78 x 172
- Features: Irregular Lot, Residential Lot
Details
- Parcel number: 2628000590100010009000
- Special conditions: Standard
Construction
Type & style
- Home type: SingleFamily
- Architectural style: Colonial,Two Story
- Property subtype: Single Family Residence
Materials
- Aluminum Siding
- Foundation: Block
Condition
- Resale
- Year built: 1986
Utilities & green energy
- Sewer: Connected
- Water: Connected, Public
- Utilities for property: Cable Available, Sewer Connected, Water Connected
Community & neighborhood
Location
- Region: Rochester
- Subdivision: Pinebrook Sec 06
Other
Other facts
- Listing terms: Cash,Conventional,FHA,VA Loan
Price history
| Date | Event | Price |
|---|---|---|
| 6/13/2025 | Sold | $400,000+14.3%$196/sqft |
Source: | ||
| 4/16/2025 | Pending sale | $349,900$171/sqft |
Source: | ||
| 4/9/2025 | Listed for sale | $349,9000%$171/sqft |
Source: | ||
| 7/13/2023 | Sold | $350,000+17.1%$171/sqft |
Source: | ||
| 5/25/2023 | Pending sale | $299,000$146/sqft |
Source: | ||
Public tax history
| Year | Property taxes | Tax assessment |
|---|---|---|
| 2024 | -- | $199,900 |
| 2023 | -- | $199,900 +10.4% |
| 2022 | -- | $181,000 |
Find assessor info on the county website
Neighborhood: 14616
Nearby schools
GreatSchools rating
- 6/10Pine Brook Elementary SchoolGrades: K-5Distance: 0.5 mi
- 4/10Athena Middle SchoolGrades: 6-8Distance: 0.7 mi
- 6/10Athena High SchoolGrades: 9-12Distance: 0.7 mi
Schools provided by the listing agent
- District: Greece
Source: NYSAMLSs. This data may not be complete. We recommend contacting the local school district to confirm school assignments for this home.
