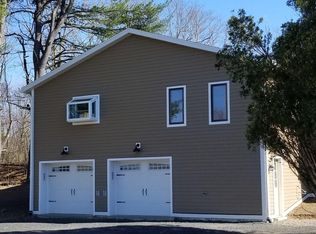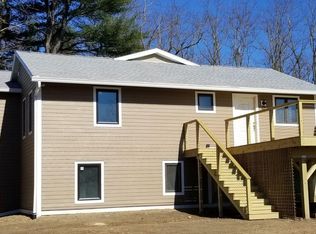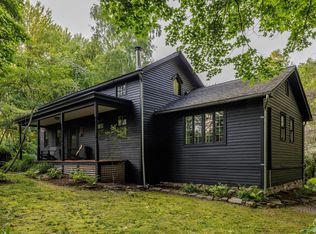3 Bedroom 2 Full Baths Plus Workshop on Second Level and Mother In Law 2 Bedroom 1 Bath Apartment with private entrance on Ground Level. 2 Car Garage COMPLETELY RENOVATED 3850 FINISHED SQUARE FEET all on one private acre adjacent to rolling farm lands. New - roof, casement windows, insulation, recessed lighting, flooring and stainless appliances. Granite counter tops. Master Bath with Granite Double Sinks and Double Closets. Wonderful Deck with Catskill Views. Large rooms flooded with light! With a superior design executed by an exceptional contractor, this home is perfect, immaculate and ready for your family whether it be full time or a week-end get away! A country feel yet just minutes from Red Hook Village.
This property is off market, which means it's not currently listed for sale or rent on Zillow. This may be different from what's available on other websites or public sources.


