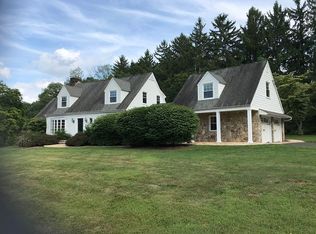This turnkey custom colonial (completed in 2013) is a stunning 4500 sq ft. of living space (plus unfin walk-out basement 2348). 10ft ceilings on 1st Fl. 9ft. on 2nd. Impressive covered porch; 2 story entry foyer.Expansive gourmet kitchen w/custom cabinets, prof SS appliances, granite counters, 2-tier center island;separate breakfast area w/French doors to the maintenance free deck. Kitchen overlooks the family room w/coffered ceiling/fireplace.Beautiful moldings & millwork throughout.First floor guest suite w/full bath.Master bedroom suite w/tray ceiling w/sitting room or workout room & luxurious master bath.Sonos stereo system wired throughout.This home has it all- tasteful prof. dacor-high quality throughout- elegant, spacious, open floor plan. Comfortable home with harmonious flow & gorgeous level property.
This property is off market, which means it's not currently listed for sale or rent on Zillow. This may be different from what's available on other websites or public sources.
