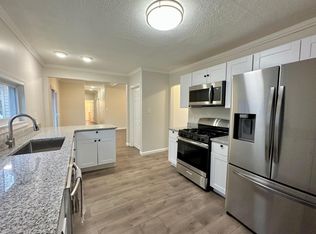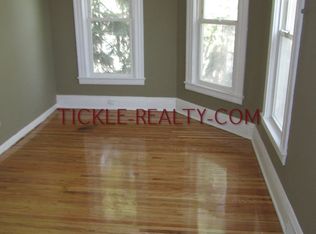Closed
$250,000
54 Sanford St, Rochester, NY 14620
4beds
2,452sqft
Duplex, Multi Family
Built in 1850
-- sqft lot
$282,300 Zestimate®
$102/sqft
$1,925 Estimated rent
Maximize your home sale
Get more eyes on your listing so you can sell faster and for more.
Home value
$282,300
$254,000 - $313,000
$1,925/mo
Zestimate® history
Loading...
Owner options
Explore your selling options
What's special
Wonderful duplex on rare large lot in Rochester's culturally vibrant South Wedge! Steeped in history, this red-hot, centrally located neighborhood offers eclectic shops, eateries, parks & architecture while a stone throw to U of R, Strong, Highland Hospital and of course, Downtown! This well maintained two-unit property is suitable for an owner-occupant OR investor and currently uses one unit as a successful AirBnB ($108 Sun-Thur $118 Fri & Sat) and the other as a large apartment--many possibilities for the next owner to come right in and enjoy investment income or steady rental income as an owner-occupant. Flexible floor plans in each unit that have hardwood floors, tile bathrooms, neutral paint tones and separate, updated utilities. This charming farmhouse of the early period of the neighborhood still retains its rare large lot with lush green grass and plantings--plenty of room to stretch out and enjoy this historic neighborhood of Rochester's glorious past. See it today! Delayed negotiations until Tuesday 10/17 @ 2 p.m. Open both Saturday & Sunday 12-1:30p.m.
Zillow last checked: 8 hours ago
Listing updated: December 20, 2023 at 09:09am
Listed by:
Nicholas E Perlet 585-218-6808,
RE/MAX Realty Group
Bought with:
Zach Warner, 10301223999
Core Agency RE INC
Source: NYSAMLSs,MLS#: R1502769 Originating MLS: Rochester
Originating MLS: Rochester
Facts & features
Interior
Bedrooms & bathrooms
- Bedrooms: 4
- Bathrooms: 2
- Full bathrooms: 2
Heating
- Gas, Hot Water
Appliances
- Included: Gas Water Heater
Features
- Flooring: Hardwood, Varies
- Basement: Exterior Entry,Full,Walk-Up Access
- Has fireplace: No
Interior area
- Total structure area: 2,452
- Total interior livable area: 2,452 sqft
Property
Parking
- Parking features: Paved
Lot
- Size: 8,084 sqft
- Dimensions: 78 x 103
- Features: Residential Lot
Details
- Parcel number: 26140012171000010830000000
- Zoning description: Residential 2 Unit
- Special conditions: Standard
Construction
Type & style
- Home type: MultiFamily
- Architectural style: Duplex
- Property subtype: Duplex, Multi Family
Materials
- Wood Siding, Copper Plumbing
- Foundation: Block
- Roof: Asphalt
Condition
- Resale
- Year built: 1850
Utilities & green energy
- Electric: Circuit Breakers
- Sewer: Connected
- Water: Connected, Public
- Utilities for property: Cable Available, High Speed Internet Available, Sewer Connected, Water Connected
Community & neighborhood
Location
- Region: Rochester
- Subdivision: Prospect Hill
Other
Other facts
- Listing terms: Cash,Conventional
Price history
| Date | Event | Price |
|---|---|---|
| 4/18/2025 | Listing removed | $279,900$114/sqft |
Source: | ||
| 4/1/2025 | Listed for sale | $279,900+12%$114/sqft |
Source: | ||
| 12/18/2023 | Sold | $250,000+0%$102/sqft |
Source: | ||
| 10/25/2023 | Contingent | $249,900$102/sqft |
Source: | ||
| 10/19/2023 | Listed for sale | $249,900$102/sqft |
Source: | ||
Public tax history
| Year | Property taxes | Tax assessment |
|---|---|---|
| 2024 | -- | $199,200 +32.1% |
| 2023 | -- | $150,800 |
| 2022 | -- | $150,800 |
Find assessor info on the county website
Neighborhood: South Wedge
Nearby schools
GreatSchools rating
- 2/10Anna Murray-Douglass AcademyGrades: PK-8Distance: 0.4 mi
- 2/10School Without WallsGrades: 9-12Distance: 0.8 mi
- 1/10James Monroe High SchoolGrades: 9-12Distance: 0.8 mi
Schools provided by the listing agent
- District: Rochester
Source: NYSAMLSs. This data may not be complete. We recommend contacting the local school district to confirm school assignments for this home.

