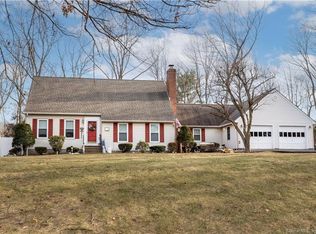Welcome Home to this nice Contemporary Raised Ranch situated in a highly desirable Wolcott neighborhood. Inside you will find vaulted ceilings in the Primary Bedroom, large closet space and a full bath. Eat In Kitchen has stainless steel appliances, lots of counter space and cabinets for storage. Formal Living Room is also generously sized and bright with beautiful Hardwood Floors. Dining Room has sliding doors leading to rear deck overlooking private back yard. Lower Level features 24x19 Family Room with Fireplace, tons of Built Ins and storage and Laundry Room, Half Bath. Great Home for Outdoor Indoor Entertaining! This property is within walking distance to the Wolcott Public Library, Wolcott High School and the Town Center. Minutes from Rt. 69, Medical Facilities and Shopping. Also close to Cedar Lake, Hitchcock Lake, Walking Trails and great Family Restaurants. Perfect place to call Home!
This property is off market, which means it's not currently listed for sale or rent on Zillow. This may be different from what's available on other websites or public sources.

