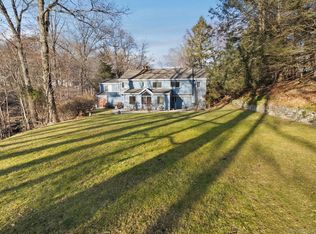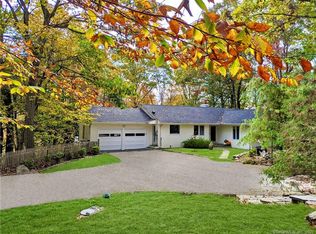Sold for $737,500
$737,500
54 Saddle Hill Road, Stamford, CT 06903
3beds
2,422sqft
Single Family Residence
Built in 1978
1.08 Acres Lot
$897,600 Zestimate®
$305/sqft
$5,373 Estimated rent
Home value
$897,600
$844,000 - $960,000
$5,373/mo
Zestimate® history
Loading...
Owner options
Explore your selling options
What's special
Back on market. Buyer unable to perform. Escape to a serene 3-br, 2.5-bath North Stamford contemporary home on 1.08 acres. Enjoy modern updates, lush landscaping, and tranquility. Vaulted ceilings throughout the main level. Newly renovated, refinished hardwood floors, and interior and exterior recently painted. Basement bathroom has been recently remodeled. Scenic views, nearby parks, trails, and sports courts offer outdoor delight. Naturally lighted eat-in kitchen. Spacious living and family rooms with fireplaces. Ample backyard and deck space for entertaining family and friends. Your oasis awaits! Agent related to owner
Zillow last checked: 8 hours ago
Listing updated: July 09, 2024 at 08:19pm
Listed by:
Jared Gilpatrick 917-742-0134,
BHGRE Shore & Country 203-504-5005
Bought with:
Geo Crume, RES.0814901
Keller Williams Prestige Prop.
Adam Wagner
Keller Williams Prestige Prop.
Source: Smart MLS,MLS#: 170594364
Facts & features
Interior
Bedrooms & bathrooms
- Bedrooms: 3
- Bathrooms: 3
- Full bathrooms: 2
- 1/2 bathrooms: 1
Primary bedroom
- Features: High Ceilings, Balcony/Deck, Beamed Ceilings
- Level: Main
- Area: 231.3 Square Feet
- Dimensions: 19.1 x 12.11
Bedroom
- Level: Lower
- Area: 156.22 Square Feet
- Dimensions: 12.9 x 12.11
Bedroom
- Features: Vinyl Floor
- Level: Lower
- Area: 184.47 Square Feet
- Dimensions: 14.3 x 12.9
Primary bathroom
- Features: Skylight
- Level: Main
- Area: 75.15 Square Feet
- Dimensions: 6.11 x 12.3
Bathroom
- Level: Main
- Area: 66.5 Square Feet
- Dimensions: 7.3 x 9.11
Bathroom
- Features: Remodeled, Vinyl Floor
- Level: Lower
- Area: 29.22 Square Feet
- Dimensions: 4.11 x 7.11
Dining room
- Features: High Ceilings, Balcony/Deck, Dining Area, Fireplace, Half Bath, Hardwood Floor
- Level: Main
- Area: 433.58 Square Feet
- Dimensions: 16.3 x 26.6
Family room
- Features: Vinyl Floor
- Level: Lower
- Area: 271.26 Square Feet
- Dimensions: 22.4 x 12.11
Kitchen
- Features: High Ceilings, Beamed Ceilings
- Level: Main
- Area: 252.45 Square Feet
- Dimensions: 13.5 x 18.7
Living room
- Features: High Ceilings, Balcony/Deck, Beamed Ceilings, Fireplace, Hardwood Floor
- Level: Main
- Area: 259.58 Square Feet
- Dimensions: 19.8 x 13.11
Other
- Features: Vinyl Floor
- Level: Lower
- Area: 122.08 Square Feet
- Dimensions: 10.9 x 11.2
Heating
- Forced Air, Oil
Cooling
- Central Air
Appliances
- Included: Electric Cooktop, Oven, Microwave, Refrigerator, Freezer, Washer, Dryer, Water Heater
- Laundry: Lower Level
Features
- Basement: Full,Garage Access
- Attic: None
- Number of fireplaces: 2
Interior area
- Total structure area: 2,422
- Total interior livable area: 2,422 sqft
- Finished area above ground: 2,422
Property
Parking
- Total spaces: 2
- Parking features: Attached, Gravel
- Attached garage spaces: 2
- Has uncovered spaces: Yes
Features
- Patio & porch: Deck, Porch, Wrap Around
Lot
- Size: 1.08 Acres
- Features: Few Trees, Sloped, Landscaped
Details
- Parcel number: 336177
- Zoning: RA1
Construction
Type & style
- Home type: SingleFamily
- Architectural style: Contemporary
- Property subtype: Single Family Residence
Materials
- Wood Siding
- Foundation: Concrete Perimeter
- Roof: Asphalt
Condition
- New construction: No
- Year built: 1978
Utilities & green energy
- Sewer: Septic Tank
- Water: Well
Green energy
- Energy efficient items: Thermostat
Community & neighborhood
Community
- Community features: Park, Playground, Pool, Public Rec Facilities
Location
- Region: Stamford
- Subdivision: North Stamford
Price history
| Date | Event | Price |
|---|---|---|
| 1/17/2024 | Sold | $737,500+5.4%$305/sqft |
Source: | ||
| 12/8/2023 | Pending sale | $699,999$289/sqft |
Source: | ||
| 11/2/2023 | Listed for sale | $699,999$289/sqft |
Source: | ||
| 9/23/2023 | Pending sale | $699,999$289/sqft |
Source: | ||
| 9/5/2023 | Listed for sale | $699,999+100.6%$289/sqft |
Source: | ||
Public tax history
| Year | Property taxes | Tax assessment |
|---|---|---|
| 2025 | $10,599 +2.6% | $453,740 |
| 2024 | $10,327 -6.9% | $453,740 |
| 2023 | $11,098 +17.1% | $453,740 +26.1% |
Find assessor info on the county website
Neighborhood: North Stamford
Nearby schools
GreatSchools rating
- 5/10Northeast SchoolGrades: K-5Distance: 2.3 mi
- 3/10Turn Of River SchoolGrades: 6-8Distance: 3.9 mi
- 3/10Westhill High SchoolGrades: 9-12Distance: 4.1 mi
Schools provided by the listing agent
- Elementary: Northeast
- Middle: Turn of River
- High: Westhill
Source: Smart MLS. This data may not be complete. We recommend contacting the local school district to confirm school assignments for this home.
Get pre-qualified for a loan
At Zillow Home Loans, we can pre-qualify you in as little as 5 minutes with no impact to your credit score.An equal housing lender. NMLS #10287.
Sell for more on Zillow
Get a Zillow Showcase℠ listing at no additional cost and you could sell for .
$897,600
2% more+$17,952
With Zillow Showcase(estimated)$915,552

