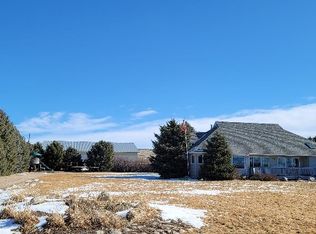VIEWS, VIEWS, & more VIEWS! Take in the stunning Beartooth Mountains right out the front door & the Pryor Mountains out the back! This home features 3 bedrooms, 2 bathrooms, master suite with a walk-in closet & private bath, double vanity, and outdoor access; kitchen pantry, solid surface counters, gas stove, water filter for house, newer roof & furnace, RV parking, 10x12 green house, oversized heated single garage + a huge highend Morton Steel shop (36'x60'), lawn irrigation, shed/office with a pellet stove, fenced & so much more! Great location- just minutes from downtown Bridger, 30 mins from Red Lodge, 45 mins from Billings, 1 hour from Yellowstone National Park, or enjoy fishing just 1 mile away from the Clarks Fork of the Yellowstone River!
This property is off market, which means it's not currently listed for sale or rent on Zillow. This may be different from what's available on other websites or public sources.
