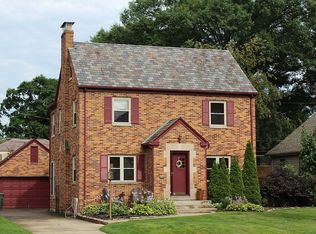Desirable ranch style home in Eastmoor. Centrally located to Easton, Downtown and Short North. 2 bedrooms and den (could be used as 3rd bedroom) 1.5 baths. Recently updated with new kitchen, full bathroom, half bath, flooring throughout, 200 amp electric service and new deck. Roof only 2 years old!
This property is off market, which means it's not currently listed for sale or rent on Zillow. This may be different from what's available on other websites or public sources.
