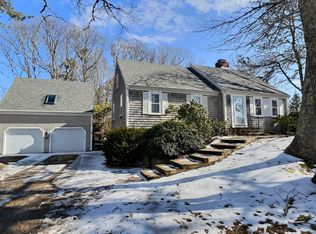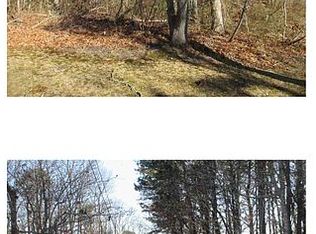Sold for $2,015,240 on 03/25/24
$2,015,240
54 Ryder Road, North Falmouth, MA 02556
4beds
4,110sqft
Single Family Residence
Built in 2023
0.38 Acres Lot
$2,222,000 Zestimate®
$490/sqft
$5,685 Estimated rent
Home value
$2,222,000
$2.04M - $2.40M
$5,685/mo
Zestimate® history
Loading...
Owner options
Explore your selling options
What's special
New Construction near Silver Beach and Megansett on quiet side street adjacent to Fiddler's Cove Marina. 4 Bedroom home with 5 Bathrooms to accommodate extended family and friends. Chef's kitchen with 48'' Thermador gas range, quartz countertops, breakfast bar and large island. Open floor plan with gas fireplace and large Anderson windows. Primary bedroom suite with walk in closets and custom bathroom with designer shower, double vanity, and soaking tub. Unique finish details throughout all four floors. Relax in one of the many outdoor spaces, including the screened-in porch off the kitchen, front porch, or third-floor balcony with wonderful views and winter water views. Lower level with 9 foot ceilings and walk out access. Stroll to Old Silver beach, Fiddler's Cover Marina and bike ride to New Silver beach. Minutes from Shining Sea bike path. Built with attention to detail including low maintenance exterior materials and professional landscaping including a blue stone patio and outdoor shower. Your new Home is nearing completion!
Zillow last checked: 8 hours ago
Listing updated: September 02, 2024 at 09:24pm
Listed by:
Paul Gallagher 781-983-4465,
Gallagher Group Inc.
Bought with:
Burton & Burton
Sotheby's International Realty
Source: CCIMLS,MLS#: 22400113
Facts & features
Interior
Bedrooms & bathrooms
- Bedrooms: 4
- Bathrooms: 6
- Full bathrooms: 5
- 1/2 bathrooms: 1
- Main level bathrooms: 1
Primary bedroom
- Description: Flooring: Wood
- Features: Closet, Walk-In Closet(s), View, Recessed Lighting
- Level: Second
- Area: 229.5
- Dimensions: 17 x 13.5
Bedroom 2
- Description: Flooring: Wood
- Features: Bedroom 2, Private Full Bath, Closet
- Level: Second
- Area: 138
- Dimensions: 12 x 11.5
Bedroom 3
- Description: Flooring: Wood
- Features: Bedroom 3, Closet, Shared Full Bath
- Level: Second
- Area: 105
- Dimensions: 10 x 10.5
Bedroom 4
- Description: Flooring: Wood
- Features: Bedroom 4, Shared Full Bath, Closet
- Level: Second
- Area: 108
- Dimensions: 9 x 12
Primary bathroom
- Features: Private Full Bath
Dining room
- Description: Flooring: Wood,Door(s): Sliding
- Features: Dining Room, Recessed Lighting
- Level: First
- Area: 208
- Dimensions: 16 x 13
Kitchen
- Description: Countertop(s): Quartz,Flooring: Wood,Stove(s): Gas
- Features: Breakfast Bar, Upgraded Cabinets, Recessed Lighting, Kitchen, Kitchen Island
- Level: First
- Area: 270
- Dimensions: 18 x 15
Living room
- Description: Fireplace(s): Gas,Flooring: Wood
- Features: Living Room, Recessed Lighting
- Level: First
- Area: 240
- Dimensions: 15 x 16
Heating
- Forced Air, Hot Water
Cooling
- Central Air
Appliances
- Included: Dishwasher, Refrigerator, Microwave, Gas Water Heater
- Laundry: Laundry Room, Recessed Lighting, Second Floor
Features
- Wet Bar, Recessed Lighting, Linen Closet, Mud Room
- Flooring: Hardwood, Wood, Vinyl, Tile
- Doors: Sliding Doors
- Basement: Finished,Full
- Number of fireplaces: 1
- Fireplace features: Gas
Interior area
- Total structure area: 4,110
- Total interior livable area: 4,110 sqft
Property
Parking
- Total spaces: 6
- Parking features: Garage - Attached, Open
- Attached garage spaces: 2
- Has uncovered spaces: Yes
Features
- Stories: 4
- Entry location: First Floor
- Exterior features: Private Yard, Underground Sprinkler, Outdoor Shower
- Has view: Yes
- Has water view: Yes
- Water view: Bay/Harbor
- Frontage length: 178.00
Lot
- Size: 0.38 Acres
- Dimensions: 125 x 115
- Features: Bike Path, School, Near Golf Course, Public Tennis, Marina, House of Worship, Cape Cod Rail Trail, South of 6A, West of Route 6
Details
- Parcel number: 04 03 014 007
- Zoning: RB
- Special conditions: Standard
- Other equipment: Fuel Tank(s)
Construction
Type & style
- Home type: SingleFamily
- Property subtype: Single Family Residence
Materials
- Shingle Siding
- Foundation: Concrete Perimeter, Poured
- Roof: Asphalt
Condition
- Actual, New Construction
- New construction: Yes
- Year built: 2023
Details
- Warranty included: Yes
Utilities & green energy
- Sewer: Septic Tank
Community & neighborhood
Community
- Community features: Basic Cable, Rubbish Removal, Marina
Location
- Region: North Falmouth
Other
Other facts
- Listing terms: Conventional
- Road surface type: Unimproved
Price history
| Date | Event | Price |
|---|---|---|
| 3/25/2024 | Sold | $2,015,240+0.9%$490/sqft |
Source: | ||
| 1/29/2024 | Pending sale | $1,998,000$486/sqft |
Source: | ||
| 9/15/2023 | Price change | $1,998,000-4.8%$486/sqft |
Source: | ||
| 8/3/2023 | Listed for sale | $2,098,000+822.2%$510/sqft |
Source: | ||
| 5/11/2015 | Sold | $227,500$55/sqft |
Source: Agent Provided Report a problem | ||
Public tax history
| Year | Property taxes | Tax assessment |
|---|---|---|
| 2025 | $12,100 +4% | $2,061,400 +11.3% |
| 2024 | $11,633 +370.8% | $1,852,400 +418.7% |
| 2023 | $2,471 +0.8% | $357,100 +17.3% |
Find assessor info on the county website
Neighborhood: North Falmouth
Nearby schools
GreatSchools rating
- 6/10North Falmouth Elementary SchoolGrades: K-4Distance: 0.8 mi
- 6/10Lawrence SchoolGrades: 7-8Distance: 6.4 mi
- 6/10Falmouth High SchoolGrades: 9-12Distance: 4.5 mi
Schools provided by the listing agent
- District: Falmouth
Source: CCIMLS. This data may not be complete. We recommend contacting the local school district to confirm school assignments for this home.
Sell for more on Zillow
Get a free Zillow Showcase℠ listing and you could sell for .
$2,222,000
2% more+ $44,440
With Zillow Showcase(estimated)
$2,266,440
