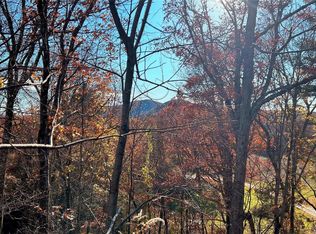This 1930's historic farmhouse estate, once the headquarters of the Moonshine Mobster, Dutch Shultz, has been completely updated from top to bottom into a warm and elegant home, with more than three scenic acres, offering the best of family living while providing plenty of private space for the entire family. New feature front gardens with center medallion and winding walkways lead you to the front door that opens into light-filled family and living rooms with real hardwood floors throughout and a few delightfully secret surprises hidden behind faux swinging bookshelves. The first floor also features a gourmet kitchen with custom cabinetry and new appliances, a warm fireplace in the family room surrounded by an antique-farmhouse mantel; a large sunroom/dining room showcasing sizable windows facing the level backyard, and a private office with a separate outdoor entrance. Beyond the bedrooms on the second floor, an additional third floor holds a large climate controlled sunny attic with finished hardwood flooring, prime for a home gym or game room. Every room is individually climate controlled with a state-of-the-art heating and cooling system. The new roof and new Low-e windows add to the exceptional energy efficiency and solar packages are available for those wishing to take advantage of this home's exceptional solar ratings. The quaint town of Pine Plains hosts local food markets and eateries as well as the newly opened Dutch's Spirits Distillery (@dutchesspirits) nearby, featuring spirit tasting rooms and fine foods, sharing this property's ties to the Moonshine Mogul. Also within walking distance of this home is the Twin Lakes region with mountainous state parks and picturesque preserves -- perfect for canoeing and hiking. Pine plains also offers rousing polo matches and exhilarating horse-country activities and is just a short drive away from the Rhinebeck/Red Hook area, the Hudson River and local skiing resorts.
This property is off market, which means it's not currently listed for sale or rent on Zillow. This may be different from what's available on other websites or public sources.
