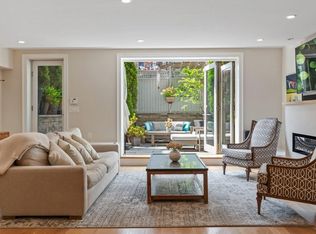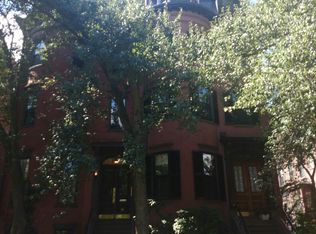Sold for $875,000 on 08/14/24
$875,000
54 Rutland Sq #2, Boston, MA 02118
1beds
722sqft
Condominium, Rowhouse
Built in 1868
-- sqft lot
$894,900 Zestimate®
$1,212/sqft
$3,429 Estimated rent
Home value
$894,900
$814,000 - $984,000
$3,429/mo
Zestimate® history
Loading...
Owner options
Explore your selling options
What's special
The one bedroom home in the South End you've been waiting for! The parlor level of a classic and wide (22') bow front townhouse, it has beautiful views of historic Rutland Square, high ceilings, an original Italian Carrara marble fireplace, elegant built-in bookcases, oak hardwood floors, and a sunny private deck. The kitchen has ample cabinet space and gas cooking, and there is a separate laundry room with a side-by-side washer and dryer and lots of storage. The bedroom is very spacious, with room for a king-size bed with large end-tables, a walk-in closet and a full second closet, as well as a desk area in the sun-filled bay window. There are two additional large closets for storage within the apartment. There is separate gas-fired heat within the unit, and central air-conditioning. All this is just around the corner from some of the neighborhood's most popular shops and restaurants, and just minutes to the Prudential Center and public transportation. Don't miss it!
Zillow last checked: 8 hours ago
Listing updated: August 19, 2024 at 08:30am
Listed by:
Sprogis Neale Doherty Team 617-262-1504,
Sprogis & Neale Real Estate 617-262-1504
Bought with:
Jason Canulla
Stuart St James, Inc.
Source: MLS PIN,MLS#: 73265582
Facts & features
Interior
Bedrooms & bathrooms
- Bedrooms: 1
- Bathrooms: 1
- Full bathrooms: 1
Primary bedroom
- Features: Walk-In Closet(s), Closet, Flooring - Hardwood, Window(s) - Bay/Bow/Box, Deck - Exterior, Exterior Access, Recessed Lighting
- Level: Second
- Area: 240
- Dimensions: 16 x 15
Primary bathroom
- Features: No
Bathroom 1
- Features: Bathroom - Full, Bathroom - Tiled With Tub, Flooring - Stone/Ceramic Tile, Lighting - Pendant
- Level: Second
- Area: 40
- Dimensions: 8 x 5
Dining room
- Features: Closet/Cabinets - Custom Built, Flooring - Hardwood, Open Floorplan, Recessed Lighting
- Level: Second
- Area: 117
- Dimensions: 9 x 13
Kitchen
- Features: Flooring - Stone/Ceramic Tile, Recessed Lighting
- Level: Second
- Area: 64
- Dimensions: 8 x 8
Living room
- Features: Closet/Cabinets - Custom Built, Flooring - Hardwood, Window(s) - Bay/Bow/Box, Exterior Access, Open Floorplan, Recessed Lighting
- Level: Main,Second
- Area: 143
- Dimensions: 11 x 13
Heating
- Forced Air, Natural Gas
Cooling
- Central Air
Appliances
- Laundry: Flooring - Stone/Ceramic Tile, Pantry, Electric Dryer Hookup, Washer Hookup, Lighting - Overhead, Second Floor, In Unit
Features
- Flooring: Tile, Hardwood
- Basement: None
- Number of fireplaces: 1
- Fireplace features: Living Room
Interior area
- Total structure area: 722
- Total interior livable area: 722 sqft
Property
Parking
- Parking features: On Street
- Has uncovered spaces: Yes
Accessibility
- Accessibility features: No
Features
- Entry location: Unit Placement(Upper)
- Patio & porch: Deck
- Exterior features: Outdoor Gas Grill Hookup, Deck, City View(s)
- Has view: Yes
- View description: City
Lot
- Size: 722 sqft
Details
- Parcel number: W:04 P:02694 S:004,4276902
- Zoning: CD
Construction
Type & style
- Home type: Condo
- Property subtype: Condominium, Rowhouse
Condition
- Year built: 1868
- Major remodel year: 1993
Utilities & green energy
- Sewer: Public Sewer
- Water: Public
- Utilities for property: for Gas Range, for Electric Dryer, Washer Hookup, Outdoor Gas Grill Hookup
Community & neighborhood
Community
- Community features: Public Transportation, Shopping, Tennis Court(s), Park, Walk/Jog Trails, Medical Facility, Bike Path, Highway Access, House of Worship, Private School, Public School, T-Station, University
Location
- Region: Boston
HOA & financial
HOA
- HOA fee: $148 monthly
- Services included: Water, Sewer, Insurance
Price history
| Date | Event | Price |
|---|---|---|
| 8/14/2024 | Sold | $875,000+10.1%$1,212/sqft |
Source: MLS PIN #73265582 Report a problem | ||
| 7/18/2024 | Contingent | $795,000$1,101/sqft |
Source: MLS PIN #73265582 Report a problem | ||
| 7/17/2024 | Listed for sale | $795,000+98.8%$1,101/sqft |
Source: MLS PIN #73265582 Report a problem | ||
| 1/29/2021 | Listing removed | -- |
Source: Local MLS Report a problem | ||
| 11/19/2020 | Listed for rent | $3,000$4/sqft |
Source: Compass #72759163 Report a problem | ||
Public tax history
| Year | Property taxes | Tax assessment |
|---|---|---|
| 2025 | $8,144 +10.5% | $703,300 +4% |
| 2024 | $7,373 +4.6% | $676,400 +3% |
| 2023 | $7,050 +3.7% | $656,400 +5% |
Find assessor info on the county website
Neighborhood: South End
Nearby schools
GreatSchools rating
- 7/10Hurley K-8 SchoolGrades: PK-8Distance: 0.3 mi
- NACarter SchoolGrades: 7-12Distance: 0.3 mi
- 1/10Mel H King ElementaryGrades: 2-12Distance: 0.3 mi
Get a cash offer in 3 minutes
Find out how much your home could sell for in as little as 3 minutes with a no-obligation cash offer.
Estimated market value
$894,900
Get a cash offer in 3 minutes
Find out how much your home could sell for in as little as 3 minutes with a no-obligation cash offer.
Estimated market value
$894,900

