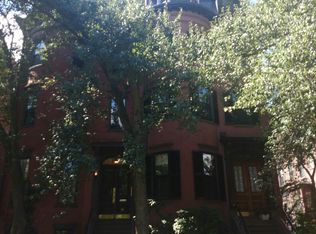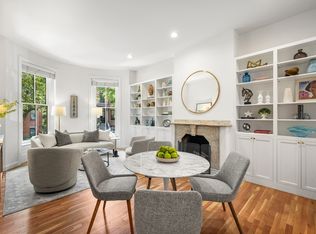Must see! Gutted to the studs in 2015, this 1,615 SF condo offers the always coveted 3 bedroom functionality in an exquisitely re-imagined duplex configuration. Enter privately under the stoop (with zero stairs) into your own spacious mudroom. The bedrooms are on the upper level. A shared bathroom (with tub) is accessed from the hall servicing the 2nd and 3rd beds. The 3rd bedroom is large enough for a twin bed or crib Or, convert to an office or Peloton room as you see fit! The primary bedroom is a dream with full length glass doors opening onto a Juliette balcony overlooking the magnificent patio below. A pass-through, walk-in closet leads to the indulgent bathroom with glass shower and double vanity. Descend the stairs to the true, jaw dropping appeal with a grand living area that spills onto the spectacular patio via accordion glass doors. The fully enclosed patio is majestically landscaped and gives the home an even larger feel. Huge storage, direct parking and much more!
This property is off market, which means it's not currently listed for sale or rent on Zillow. This may be different from what's available on other websites or public sources.

