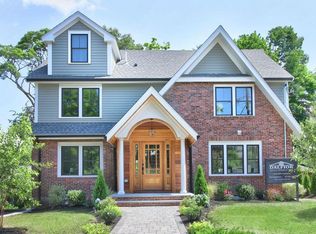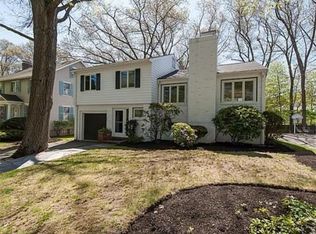This stunning residence combines great condition, a functional floor plan, and an unbeatable location. The main level features a spacious living room with a fireplace, an elegant dining room, and an updated kitchen with white cabinetry, stainless steel appliances, and granite counters. The kitchen opens to a beautiful family room with built-ins and many oversized windows. Also, on this floor are an office and a powder room. On the second floor there are four bedrooms and two full bathrooms including a remodeled master bedroom suite. The third floor contains a game room and another bedroom. The finished lower level offers a large media room, a laundry room, and direct outdoor access. Further enhancing this property are a level yard, a deck off the family room, and a three-car garage. This location provides easy access to Newton Centre and Newton Highlands, both with MBTA stations; the lovely Crystal Lake park and beach area; and many recreational parks and fields.
This property is off market, which means it's not currently listed for sale or rent on Zillow. This may be different from what's available on other websites or public sources.

