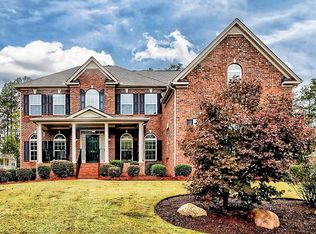You Want It, You Can Have It! This Beautiful Practically New Home has IT ALL! Two Story Brick & Hardy Plank with 5BRs plus a Bonus Room and 3 Car Garage. Main Level offers Hardwood Floors throughout except BRs with Soaring 2 Story Ceilings at Foyer and Great Room; Formal Living with Bay Window and French Doors ideal Home Office or Separate Living, Formal Dining Room with Tray Ceiling and Butler's Pantry accessing Large Open Kitchen with Island, Bar, Granite Countertops, Double Ovens, Gas Cooktop, Large Eating Area and all open to Large Great Room with Gas FP, Powder Room, Large Laundry Room, Owner's Suite with Sitting Area, Private Bath, Double Vanities, Separate Shower & Water Closest. His & Hers Walk-In Closets and 2nd Main Level Bedroom with Private Bath ideal for In-Law/Guest Suite. 2nd Level offers BR#3 & #4 with Jack and Jill Bathroom, BR #5 and Bonus Room with access to 4th Full Bathroom. 3 Car Garage, Private Backyard, Termite Bond and Home Warranty. Enjoy Neighborhood Amenities to include Pool, Playground, Pond and Natural Areas and only minutes to I77.
This property is off market, which means it's not currently listed for sale or rent on Zillow. This may be different from what's available on other websites or public sources.
