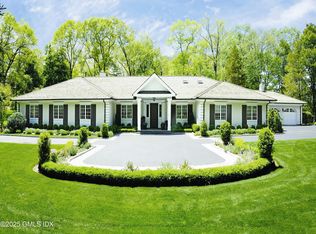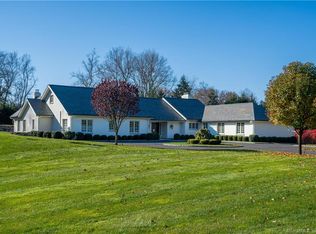The Newest Luxury Construction in Greenwich is underway! Extraordinary 21st century construction by Hawthorne Development close to town with all the amenities for you to enjoy the Greenwich Lifestyle. This sophisticated six bedroom sits on a private 2.52 acre oasis beautifully sited incorporates pool and covered terraces for maximum indoor/outdoor living and entertainment. A thoughtfully designed floor plan with sun filled interior welcomes you with floating glass staircase and open living spaces. Perfect time to plan your move to Greenwich for the home you've been dreaming of. Come live minutes from Greenwich Avenue shops, restaurants and train to NYC. Completion Fall 2021.
This property is off market, which means it's not currently listed for sale or rent on Zillow. This may be different from what's available on other websites or public sources.

