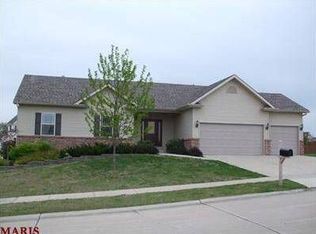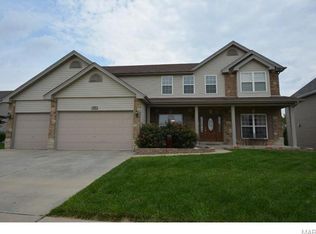Closed
Listing Provided by:
Kristy A Flood 636-345-1160,
Coldwell Banker Realty - Gundaker
Bought with: ReeceNichols Real Estate
Price Unknown
54 Roth Ct, Wentzville, MO 63385
4beds
3,370sqft
Single Family Residence
Built in 2008
0.26 Acres Lot
$498,500 Zestimate®
$--/sqft
$2,853 Estimated rent
Home value
$498,500
$464,000 - $533,000
$2,853/mo
Zestimate® history
Loading...
Owner options
Explore your selling options
What's special
This impeccably maintained and elegantly updated 2-story residence offers a refined blend of luxury, comfort, and functionality, featuring 4 bedrooms, 3 baths, and an expansive 3-car garage. Bathed in natural light, the home boasts a bright and airy interior with sophisticated finishes, a gracious living room, formal dining area, and a gourmet kitchen that flows effortlessly into a warm and inviting family room. The primary suite offers a spa-like escape with a beautifully appointed en-suite bath and ample closet space, while the additional bedrooms provide flexibility for guests or home office. A partially finished basement adds further living potential, along with abundant storage. Outdoors, enjoy a stunning patio complete with a charming gazebo perfect for entertaining along with a sprinkler system. With a newer roof and meticulously cared-for spaces throughout, this move-in-ready home is perfectly positioned near premier schools, parks, and shopping in a sought-after neighborhood. Sellers are willing to sell some furnishings with the sale of the home!
Zillow last checked: 8 hours ago
Listing updated: August 29, 2025 at 11:36am
Listing Provided by:
Kristy A Flood 636-345-1160,
Coldwell Banker Realty - Gundaker
Bought with:
Dawn M LaBeau, 2019018666
ReeceNichols Real Estate
Source: MARIS,MLS#: 25029705 Originating MLS: St. Louis Association of REALTORS
Originating MLS: St. Louis Association of REALTORS
Facts & features
Interior
Bedrooms & bathrooms
- Bedrooms: 4
- Bathrooms: 3
- Full bathrooms: 2
- 1/2 bathrooms: 1
- Main level bathrooms: 1
Heating
- Natural Gas
Cooling
- Ceiling Fan(s), Dual
Appliances
- Included: Dishwasher, Disposal, Humidifier, Microwave, Electric Oven, Electric Range
- Laundry: Laundry Room, Main Level
Features
- Ceiling Fan(s), Coffered Ceiling(s), Crown Molding, Double Vanity, Eat-in Kitchen, Entrance Foyer, High Ceilings, Kitchen Island, Pantry, Recessed Lighting, Separate Dining, Separate Shower, Soaking Tub, Solid Surface Countertop(s), Storage, Vaulted Ceiling(s), Walk-In Closet(s), Walk-In Pantry
- Flooring: Carpet, Ceramic Tile
- Doors: French Doors, Panel Door(s), Storm Door(s)
- Windows: Bay Window(s), Blinds, Insulated Windows, Screens
- Basement: Partially Finished
- Number of fireplaces: 1
- Fireplace features: Family Room, Gas
Interior area
- Total structure area: 3,370
- Total interior livable area: 3,370 sqft
- Finished area above ground: 2,920
- Finished area below ground: 450
Property
Parking
- Total spaces: 3
- Parking features: Attached, Concrete, Driveway, Garage
- Attached garage spaces: 3
- Has uncovered spaces: Yes
Features
- Levels: Two
- Patio & porch: Front Porch, Patio
- Exterior features: Private Yard
Lot
- Size: 0.26 Acres
- Dimensions: 11,326
- Features: Back Yard, Front Yard, Landscaped
Details
- Parcel number: 400559346000667.0000000
- Special conditions: Standard
Construction
Type & style
- Home type: SingleFamily
- Architectural style: Traditional
- Property subtype: Single Family Residence
Materials
- Brick, Stone, Vinyl Siding
- Foundation: Concrete Perimeter
- Roof: Architectural Shingle
Condition
- New construction: No
- Year built: 2008
Utilities & green energy
- Sewer: Public Sewer
- Utilities for property: Cable Available, Electricity Available, Natural Gas Available
Community & neighborhood
Security
- Security features: Security System
Location
- Region: Wentzville
- Subdivision: Stone Meadows #7
HOA & financial
HOA
- Has HOA: Yes
- HOA fee: $375 annually
- Amenities included: Association Management
- Services included: Clubhouse, Common Area Maintenance, Pool
- Association name: Treestone Properties
Other
Other facts
- Listing terms: Cash,Conventional,FHA
Price history
| Date | Event | Price |
|---|---|---|
| 8/29/2025 | Sold | -- |
Source: | ||
| 8/2/2025 | Pending sale | $499,000$148/sqft |
Source: | ||
| 7/3/2025 | Price change | $499,000-2%$148/sqft |
Source: | ||
| 6/21/2025 | Price change | $509,000-4.9%$151/sqft |
Source: | ||
| 5/29/2025 | Listed for sale | $535,000$159/sqft |
Source: | ||
Public tax history
| Year | Property taxes | Tax assessment |
|---|---|---|
| 2025 | -- | $84,315 +5.6% |
| 2024 | $5,524 | $79,857 |
| 2023 | $5,524 +20.8% | $79,857 +29.8% |
Find assessor info on the county website
Neighborhood: 63385
Nearby schools
GreatSchools rating
- 5/10Boone Trail Elementary SchoolGrades: K-5Distance: 1 mi
- 7/10Wentzville South Middle SchoolGrades: 6-8Distance: 1 mi
- 9/10Timberland High SchoolGrades: 9-12Distance: 7.5 mi
Schools provided by the listing agent
- Elementary: Boone Trail Elem.
- Middle: Wentzville South Middle
- High: Timberland High
Source: MARIS. This data may not be complete. We recommend contacting the local school district to confirm school assignments for this home.
Get a cash offer in 3 minutes
Find out how much your home could sell for in as little as 3 minutes with a no-obligation cash offer.
Estimated market value$498,500
Get a cash offer in 3 minutes
Find out how much your home could sell for in as little as 3 minutes with a no-obligation cash offer.
Estimated market value
$498,500

