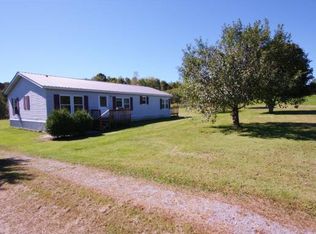Plenty of room for gardening! Recently remodeled and updated 3 bedroom, 2 bath mobile home on 2.02 country acres. Come sit on the very private back deck and listen to the birds while taking in the picturesque countryside. Wildlife have been spotted in the yard, too! Step inside the large front porch and you will feel at home. You will love the light and airy open floor plan which has many large new windows to take in the natural light and new vinyl & laminate wood floors throughout most. The master bedroom suite has a large bathroom with a walk in closet and a soaking tub for relaxing. A country setting surrounds the 2.02 acres and there are flowering trees, mature shade trees, a raspberry patch and hydrangea bushes to help you enjoy the serenity. Put up a hammock on the back hill and listen to the babbling brook on the adjacent property. The large, bright porch addition on the front can be used as a mudroom or screened porch and once had a woodstove. There is also a new shed for all of your toys. This home boasts many recent upgrades including roof, siding, flooring, custom kitchen cabinets and countertops, skirting with insulation, thermostat as well as some plumbing & electrical and most of the windows and doors. Please take a look at the list of recent improvements! Set back off the road for plenty of privacy, this unique property will not last long! Owner is a licensed Real Estate Professional in the State of Vermont.
This property is off market, which means it's not currently listed for sale or rent on Zillow. This may be different from what's available on other websites or public sources.
