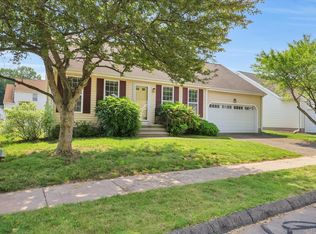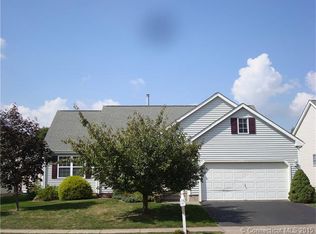Sold for $380,400 on 05/23/23
$380,400
54 Rolling Green, Middletown, CT 06457
3beds
1,874sqft
Single Family Residence
Built in 1998
6,534 Square Feet Lot
$455,400 Zestimate®
$203/sqft
$2,854 Estimated rent
Home value
$455,400
$433,000 - $478,000
$2,854/mo
Zestimate® history
Loading...
Owner options
Explore your selling options
What's special
Run do not walk to see this amazing one of a kind Riverbend ranch. The one and only owners have impeccably maintained this home. They took a fantastic plan and made it awesome. From the architectural features to the front sitting porch to a wide open floor plan for the way we live today, one will be impressed. The great room opens up into a large kitchen and dining room area. This space opens right into an oversized octagonal sunroom. With multiple windows, the sunroom is full of light and brings the outside in. The oversized composite deck with electronic awning creates an additional outdoor living space. The 3rd bedroom/den is located in the front of the home. The other 2 bedrooms include a large guest bedroom and an oversized master suite and bath. One will also enjoy a first floor walkin laundry room. All of this situated on a beautifully landscaped level lot. Some additional features include 2 year old roof with a 30 year architectural shingle and newer carriage style garage doors.newer furnace and ac Town card has home as listed as 2 bdrm home, however there is a 3rd bdrm/den with closet. Conveniently located just minutes to downtown Middletown offering an array of restaurants from fine dining to pizza to coffee houses, Main Street shopping, 12 plex movie theater and picturesque CT River boardwalk. Only a short 25 minute ride to some of CT’s most beautiful shoreline towns and beaches. Highest and best offers by 4/12 @ 10am. No escalation clauses, please.
Zillow last checked: 8 hours ago
Listing updated: May 30, 2023 at 09:50am
Listed by:
Mark A. Toledo 860-301-2339,
Berkshire Hathaway NE Prop. 860-347-4486
Bought with:
Tammy Schaller, RES.0821000
William Raveis Real Estate
Source: Smart MLS,MLS#: 170560421
Facts & features
Interior
Bedrooms & bathrooms
- Bedrooms: 3
- Bathrooms: 2
- Full bathrooms: 2
Primary bedroom
- Level: Main
Heating
- Forced Air, Natural Gas
Cooling
- Central Air
Appliances
- Included: Oven/Range, Microwave, Range Hood, Refrigerator, Dishwasher, Disposal, Washer, Dryer, Gas Water Heater
- Laundry: Main Level
Features
- Open Floorplan
- Basement: Full,Unfinished
- Attic: Access Via Hatch
- Number of fireplaces: 1
Interior area
- Total structure area: 1,874
- Total interior livable area: 1,874 sqft
- Finished area above ground: 1,874
Property
Parking
- Total spaces: 2
- Parking features: Attached, Garage Door Opener, Paved
- Attached garage spaces: 2
- Has uncovered spaces: Yes
Features
- Patio & porch: Deck, Patio
- Exterior features: Awning(s), Rain Gutters, Sidewalk, Underground Sprinkler
Lot
- Size: 6,534 sqft
- Features: Subdivided, Level
Details
- Parcel number: 2392800
- Zoning: R-1
Construction
Type & style
- Home type: SingleFamily
- Architectural style: Ranch
- Property subtype: Single Family Residence
Materials
- Vinyl Siding
- Foundation: Concrete Perimeter
- Roof: Asphalt
Condition
- New construction: No
- Year built: 1998
Utilities & green energy
- Sewer: Public Sewer
- Water: Public
- Utilities for property: Cable Available
Community & neighborhood
Security
- Security features: Security System
Community
- Community features: Planned Unit Development
Location
- Region: Middletown
- Subdivision: Riverbend
HOA & financial
HOA
- Has HOA: Yes
- HOA fee: $222 annually
Price history
| Date | Event | Price |
|---|---|---|
| 5/23/2023 | Sold | $380,400+1.4%$203/sqft |
Source: | ||
| 4/21/2023 | Contingent | $374,999$200/sqft |
Source: | ||
| 4/21/2023 | Listed for sale | $374,999$200/sqft |
Source: | ||
| 4/15/2023 | Pending sale | $374,999$200/sqft |
Source: | ||
| 4/14/2023 | Contingent | $374,999$200/sqft |
Source: | ||
Public tax history
| Year | Property taxes | Tax assessment |
|---|---|---|
| 2025 | $9,774 +5.7% | $251,260 |
| 2024 | $9,246 +4.8% | $251,260 |
| 2023 | $8,819 +9.6% | $251,260 +37.4% |
Find assessor info on the county website
Neighborhood: 06457
Nearby schools
GreatSchools rating
- 2/10Lawrence SchoolGrades: K-5Distance: 0.8 mi
- NAKeigwin Middle SchoolGrades: 6Distance: 1.2 mi
- 4/10Middletown High SchoolGrades: 9-12Distance: 1.4 mi

Get pre-qualified for a loan
At Zillow Home Loans, we can pre-qualify you in as little as 5 minutes with no impact to your credit score.An equal housing lender. NMLS #10287.
Sell for more on Zillow
Get a free Zillow Showcase℠ listing and you could sell for .
$455,400
2% more+ $9,108
With Zillow Showcase(estimated)
$464,508
