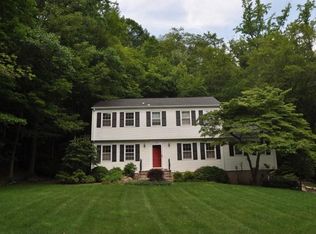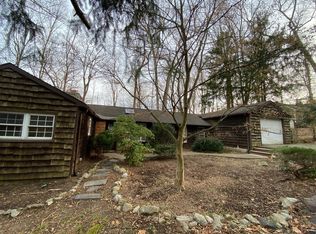One of a kind Updated Colonial w seasonal views of Lake Valhalla! You will be impressed and amazed as soon as you walk through the door! Home has been updated with Custom quality designer features, built-ins, moldings, & HW floors throughout. Gourmet eat-in kitchen w radiant floors, SS appliances, breakfast "nook" & wine fridge. Family room w brick fireplace.Only 35 mi to NYC! OR Work From Home/home school office w built-in desks & floating bookcase! 2nd fl features master BR w full bath & custom window seat, built-in closets throughout. 3 add'l BR's & full BA on 2nd floor. Backyard w patio, hot tub, granite bar & outdoor shower! Security system w/ cameras, Hidden dog fence, finished lower level w rec room, 5th BR/office & full bath for possible in-law/au pair suite. AAA+ Schools in Lake Valhalla Community.
This property is off market, which means it's not currently listed for sale or rent on Zillow. This may be different from what's available on other websites or public sources.

