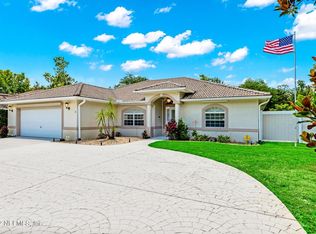Closed
$360,000
54 ROCKEFELLER Drive, Palm Coast, FL 32164
4beds
2,349sqft
Single Family Residence
Built in 2009
10,018.8 Square Feet Lot
$357,000 Zestimate®
$153/sqft
$2,360 Estimated rent
Home value
$357,000
$321,000 - $396,000
$2,360/mo
Zestimate® history
Loading...
Owner options
Explore your selling options
What's special
OPEN HOUSE 9/13 from 10-12. NEW PRICE, NEW ROOF COMING SOON, AND AWAITING ITS NEW OWNER!
Welcome to 54 Rockefeller Drive, a beautifully upgraded 4-bedroom, 3-bathroom Adams brick home with 2,349 sqft. of living space. Seller is offering 1 year HOME WARRANTY. The inviting exterior features a stone walkway, water fountain, gravel flower beds, and a private well-fed irrigation system with app-controlled sprinklers. Inside, the updated kitchen includes a farmhouse sink, new stove with built-in air fryer oven, stainless steel refrigerator, designer backsplash, recessed lighting, and extra-tall cabinetry. The spacious master suite offers his-and-her closets, dual vanities, and an upgraded Jacuzzi tub. A split floor plan provides privacy with one bedroom on one side of the kitchen and two on the other, plus a formal dining room for entertaining. Additional upgrades include a Ring alarm system with cameras, storm doors, custom outdoor lighting, new toilets, custom window treatments
Hurricane season is here, don't be a silly little pig and let the storm blow your house down! This solid brick home comes with 2 storm doors and hurricane shutters, built to keep you safe and sound. Brick homes are made to last, and this one is move-in ready.
The upgrades continue outside with a newer farmhouse-style shed, along with two mature fig trees and an orange tree that add charm and function to the fully fenced backyard.
This is not all the upgrades, we just have to many to list.
This is truly a home where comfort, style, and convenience come together. Don't miss your chance to own this jewel in Lehigh Woods schedule your showing today before it's too late!
Zillow last checked: 8 hours ago
Listing updated: November 10, 2025 at 12:49pm
Listed by:
LINDSEY PARHAM,
MOMENTUM REALTY 904-903-1558,
Holly Parham
Bought with:
CAROLINA SALCEDO, 3572343
MOMENTUM REALTY
Source: realMLS,MLS#: 2105003
Facts & features
Interior
Bedrooms & bathrooms
- Bedrooms: 4
- Bathrooms: 3
- Full bathrooms: 3
Heating
- Central
Cooling
- Central Air
Appliances
- Included: Dishwasher, Electric Cooktop, Electric Oven, Refrigerator
- Laundry: Electric Dryer Hookup
Features
- Breakfast Bar, Ceiling Fan(s), Eat-in Kitchen, His and Hers Closets, Primary Bathroom -Tub with Separate Shower, Split Bedrooms, Walk-In Closet(s)
- Windows: Storm Shutters
- Number of fireplaces: 1
- Fireplace features: Wood Burning
Interior area
- Total interior livable area: 2,349 sqft
Property
Parking
- Total spaces: 2
- Parking features: Circular Driveway, Garage
- Garage spaces: 2
- Has uncovered spaces: Yes
Features
- Levels: One
- Stories: 1
- Patio & porch: Porch
- Fencing: Back Yard
Lot
- Size: 10,018 sqft
Details
- Additional structures: Shed(s)
- Parcel number: 0711317032005800080
- Zoning description: Residential
Construction
Type & style
- Home type: SingleFamily
- Architectural style: Traditional
- Property subtype: Single Family Residence
Materials
- Roof: Shingle
Condition
- New construction: No
- Year built: 2009
Utilities & green energy
- Water: Public
- Utilities for property: Electricity Connected, Water Connected
Community & neighborhood
Security
- Security features: Security System Owned
Location
- Region: Palm Coast
- Subdivision: Lehigh Woods
Other
Other facts
- Listing terms: Cash,Conventional,FHA,VA Loan
Price history
| Date | Event | Price |
|---|---|---|
| 10/13/2025 | Sold | $360,000-1.4%$153/sqft |
Source: | ||
| 9/18/2025 | Pending sale | $365,000$155/sqft |
Source: | ||
| 9/10/2025 | Price change | $365,000-3.7%$155/sqft |
Source: | ||
| 8/21/2025 | Listed for sale | $379,000-2.8%$161/sqft |
Source: | ||
| 7/20/2025 | Listing removed | $389,999$166/sqft |
Source: | ||
Public tax history
| Year | Property taxes | Tax assessment |
|---|---|---|
| 2024 | -- | $163,524 +3% |
| 2023 | -- | $158,761 +3% |
| 2022 | -- | $154,137 +3.5% |
Find assessor info on the county website
Neighborhood: 32164
Nearby schools
GreatSchools rating
- 7/10Rymfire Elementary SchoolGrades: PK-5Distance: 1.3 mi
- 6/10Indian Trails Middle SchoolGrades: 6-8Distance: 4 mi
- 5/10Matanzas High SchoolGrades: 7,9-12Distance: 5.7 mi
Get a cash offer in 3 minutes
Find out how much your home could sell for in as little as 3 minutes with a no-obligation cash offer.
Estimated market value
$357,000
Get a cash offer in 3 minutes
Find out how much your home could sell for in as little as 3 minutes with a no-obligation cash offer.
Estimated market value
$357,000
