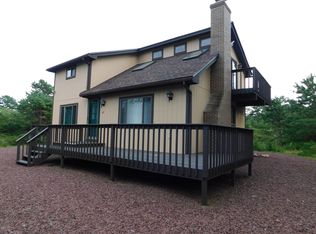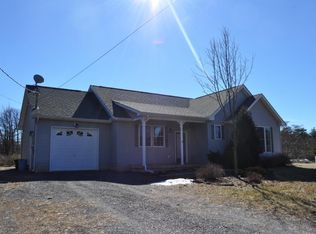Sold for $345,882
$345,882
54 Robertson Rd, Jim Thorpe, PA 18229
4beds
1,813sqft
Single Family Residence
Built in 2023
1.06 Acres Lot
$374,900 Zestimate®
$191/sqft
$2,583 Estimated rent
Home value
$374,900
$349,000 - $401,000
$2,583/mo
Zestimate® history
Loading...
Owner options
Explore your selling options
What's special
NEW CONSTRUCTION 2 Story Contemporary Home on 1.06 acre built just 4 U. Featuring an open concept layout with Family/Living Room, Kitchen [granite countertops & stainless steel appliances], Dining Area, Powder Room & Mud Room on first floor; 4 Bedrooms including a Master w/Master Bath & Walk-in Closet, a second full Bath & Laundry Room on second floor. Plus a 20" x 20" - 2 Car Garage w/Steel Garage Door & Electric Door Opener, Covered Front Entrance, & Rear Concrete Patio. Includes Paved Driveway & Builder's Warranty. Conveniently located close to Historic Jim Thorpe, Whitewater Rafting, Hiking & Biking Trails, & Lakes. Don't wait, set up your showing TODAY! More pictures coming soon.
Zillow last checked: 8 hours ago
Listing updated: August 11, 2023 at 06:34pm
Listed by:
Tammy Poust 610-428-8551,
Iron Valley R E Northeast
Bought with:
Heather R. Schierloh
IronValley RE of Lehigh Valley
Source: GLVR,MLS#: 718813 Originating MLS: Lehigh Valley MLS
Originating MLS: Lehigh Valley MLS
Facts & features
Interior
Bedrooms & bathrooms
- Bedrooms: 4
- Bathrooms: 3
- Full bathrooms: 2
- 1/2 bathrooms: 1
Heating
- Electric, Heat Pump
Cooling
- Central Air
Appliances
- Included: Dishwasher, Electric Water Heater, Microwave, Oven, Range
- Laundry: Upper Level
Features
- Dining Area, Kitchen Island, Mud Room, Utility Room, Walk-In Closet(s)
- Flooring: Carpet, Laminate, Resilient
- Basement: None
Interior area
- Total interior livable area: 1,813 sqft
- Finished area above ground: 1,813
- Finished area below ground: 0
Property
Parking
- Total spaces: 2
- Parking features: Built In, Garage, Off Street, Garage Door Opener
- Garage spaces: 2
Features
- Stories: 2
- Patio & porch: Covered, Patio, Porch
- Exterior features: Porch, Patio
Lot
- Size: 1.06 Acres
- Dimensions: 135 x 325
- Features: Flat
Details
- Parcel number: 50C51E356
- Zoning: Residential
- Special conditions: None
Construction
Type & style
- Home type: SingleFamily
- Architectural style: Contemporary
- Property subtype: Single Family Residence
Materials
- Shingle Siding, Vinyl Siding, Wood Siding
- Roof: Asphalt,Fiberglass
Condition
- Under Construction
- New construction: Yes
- Year built: 2023
Utilities & green energy
- Electric: 150 Amp Service, Circuit Breakers
- Sewer: Septic Tank
- Water: Well
Community & neighborhood
Location
- Region: Jim Thorpe
- Subdivision: Penn Forest Streams
HOA & financial
HOA
- Has HOA: Yes
- HOA fee: $600 annually
Other
Other facts
- Listing terms: Cash,Conventional,FHA,VA Loan
- Ownership type: Fee Simple
Price history
| Date | Event | Price |
|---|---|---|
| 8/11/2023 | Sold | $345,882+1.8%$191/sqft |
Source: | ||
| 6/14/2023 | Pending sale | $339,900$187/sqft |
Source: | ||
| 6/10/2023 | Listed for sale | $339,900+2166%$187/sqft |
Source: | ||
| 1/19/2023 | Sold | $15,000+114.3%$8/sqft |
Source: Public Record Report a problem | ||
| 5/25/2021 | Sold | $7,000-56.3%$4/sqft |
Source: Public Record Report a problem | ||
Public tax history
| Year | Property taxes | Tax assessment |
|---|---|---|
| 2025 | $4,365 +1889% | $70,950 +1792% |
| 2024 | $219 +1.3% | $3,750 |
| 2023 | $217 | $3,750 |
Find assessor info on the county website
Neighborhood: 18229
Nearby schools
GreatSchools rating
- 4/10L B Morris El SchoolGrades: PK-8Distance: 6.3 mi
- 5/10Jim Thorpe Area Senior High SchoolGrades: 9-12Distance: 6.2 mi
Schools provided by the listing agent
- District: Jim Thorpe
Source: GLVR. This data may not be complete. We recommend contacting the local school district to confirm school assignments for this home.
Get a cash offer in 3 minutes
Find out how much your home could sell for in as little as 3 minutes with a no-obligation cash offer.
Estimated market value$374,900
Get a cash offer in 3 minutes
Find out how much your home could sell for in as little as 3 minutes with a no-obligation cash offer.
Estimated market value
$374,900

