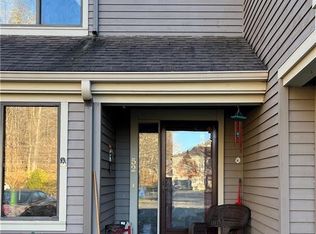Beautiful upgraded unit at Still River located at the end of the complex offering wonderful privacy and a large patio for entertaining and a nice back yard. This two bedroom, 1.5 bath condo offers a nice kitchen with a pretty tiled floor, attractive counter top and back splash, plenty of cabinetry with roll outs and a light filled breakfast nook. The living room has pergo floors and sliders to the private patio and back yard. The half bath is designed for Harley Davidson lovers in mind. The second floor consists of two bedrooms freshly painted, nice neutral Berber carpet and a remodeled nicely sized full bath with grab bars and a glass enclosure walk-in custom designed shower with bench seat and several shower nozzles. This unit has been meticulously maintained and comes with a one car garage that is deep for extra storage with a workshop area. Hot water heater 2018. Two wall air conditioner units. Laundry - stackable washer and dryer located on second floor. Walk up attic offers wonderful storage. Special parking spot assigned with this unit #60. Close to Northwest Community College and Town. Easy access to major highways. Many fine restaurants, theaters, music venues, a beautiful lake, hiking and walking trails, skiing 10 minutes away, breweries nearby, 30 minutes to Bradley International Airport, 2 hrs. to NY and Boston. Located at the foothills of the Berkshires. Additional Field Card for garage wherein taxes are $84.52. Total taxes on this property are $1,779.64
This property is off market, which means it's not currently listed for sale or rent on Zillow. This may be different from what's available on other websites or public sources.
