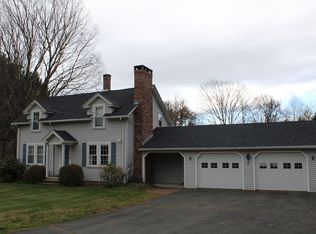First time on the market in tax friendly Erving! The sellers built this home in 1949 and have lovingly cared for it for 70 years! This Cape style home with a full dormer on the back is spacious and charming! Sunny and bright, you'll love the original hardwood floors and built ins. There is 1 bed on the first floor with a half bath, and 2 large beds on the second with a full bath. Or you can use the downstairs bedroom as a den or an office! The u-shaped kitchen has immaculate original cabinets and a sunny breakfast nook. The expansive front to back living room has built ins, a fireplace and access to the back yard. The basement is finished with knotty pine walls, a custom-built bar and a fireplace. There is a 1 car garage and a carport attached, and a knotty pine breezeway connecting the kitchen to the garage. The large, level park like yard has fruit trees, and rhododendrons, maples, pines and flagstone patios and walkways. First showings at the open house, Sat. 6/22, 12 to 2:00!
This property is off market, which means it's not currently listed for sale or rent on Zillow. This may be different from what's available on other websites or public sources.
