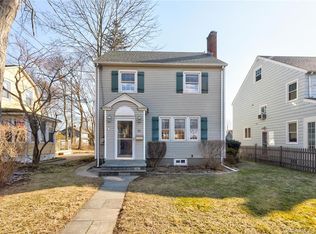3 bedroom, 2 bathroom house available for rent beginning July 1. Finished basement. Parking spot + garage. Quiet street.
This property is off market, which means it's not currently listed for sale or rent on Zillow. This may be different from what's available on other websites or public sources.
