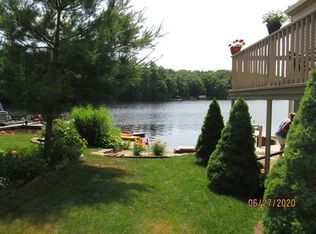Sold for $674,000
$674,000
54 Ridge Trl, Douglas, MA 01516
2beds
1,428sqft
Single Family Residence
Built in 1952
0.31 Acres Lot
$699,400 Zestimate®
$472/sqft
$2,253 Estimated rent
Home value
$699,400
$636,000 - $769,000
$2,253/mo
Zestimate® history
Loading...
Owner options
Explore your selling options
What's special
Rare Waterfront Home on Whitin Reservoir, a fully recreational lake 20 mins south of Worcester and an hour from Boston. Homes like this are rare to the market and mostly kept within the family. This turn-key, 2-3 bdrm, year round home has been lovingly remodeled to its excellent condition over the last 9 years. With its open floor plan and over 100ft of private lake frontage, it provides direct access to fishing, swimming, boating, and small watercraft like kayaks/canoes. The 4-car upper and lower level detached garage allows for ample parking & boat storage. Recent updates to the home include butcher block counter tops in the kitchen, updated electric, minisplits for heating/cooling, new Generac generator, electric awning for extra shade, finished basement bedroom and second bathrm, brand new Trek deck, painted siding, new windows, and a permanent Trek dock. Enjoy the coziness of the oversized wood-burning fireplace in the LR. This is a perfect year-round residence or summer retreat!
Zillow last checked: 8 hours ago
Listing updated: October 01, 2024 at 12:25pm
Listed by:
Dolber Team 508-826-8553,
DeVries Dolber Realty, LLC 508-372-7028
Bought with:
Ivana Bellorado
Coldwell Banker Realty - Leominster
Source: MLS PIN,MLS#: 73279263
Facts & features
Interior
Bedrooms & bathrooms
- Bedrooms: 2
- Bathrooms: 2
- Full bathrooms: 2
Primary bedroom
- Features: Flooring - Laminate
- Level: First
- Area: 120
- Dimensions: 10 x 12
Bedroom 2
- Features: Flooring - Laminate, Window(s) - Bay/Bow/Box
- Level: Second
- Area: 120
- Dimensions: 10 x 12
Primary bathroom
- Features: No
Bathroom 1
- Features: Bathroom - Full, Bathroom - Tiled With Tub & Shower, Flooring - Laminate
- Level: First
Bathroom 2
- Features: Bathroom - 3/4, Flooring - Laminate, Enclosed Shower - Fiberglass
- Level: Basement
Dining room
- Features: Flooring - Wall to Wall Carpet, Deck - Exterior, Exterior Access, Slider
- Level: First
- Area: 180
- Dimensions: 9 x 20
Family room
- Features: Exterior Access, Flooring - Concrete
- Level: Basement
- Area: 200
- Dimensions: 10 x 20
Kitchen
- Features: Flooring - Laminate, Countertops - Upgraded
- Level: Main,First
- Area: 108
- Dimensions: 9 x 12
Living room
- Features: Flooring - Laminate
- Level: First
- Area: 204
- Dimensions: 12 x 17
Office
- Level: Basement
- Area: 200
- Dimensions: 10 x 20
Heating
- Central, Electric Baseboard, Electric, Ductless
Cooling
- Ductless
Appliances
- Included: Electric Water Heater, Water Heater, Range, Dishwasher, Microwave, Refrigerator
- Laundry: In Basement, Electric Dryer Hookup, Washer Hookup
Features
- Closet, Home Office, Foyer, Internet Available - Unknown
- Flooring: Wood, Vinyl, Carpet, Laminate
- Doors: Insulated Doors
- Windows: Insulated Windows
- Basement: Full,Partially Finished,Walk-Out Access,Interior Entry,Concrete
- Number of fireplaces: 1
- Fireplace features: Living Room
Interior area
- Total structure area: 1,428
- Total interior livable area: 1,428 sqft
Property
Parking
- Total spaces: 10
- Parking features: Detached, Garage Door Opener, Garage Faces Side, Paved Drive, Off Street, Driveway, Paved
- Garage spaces: 4
- Uncovered spaces: 6
Features
- Patio & porch: Porch - Enclosed, Deck, Deck - Composite, Covered
- Exterior features: Porch - Enclosed, Deck, Deck - Composite, Covered Patio/Deck, Rain Gutters
- Has view: Yes
- View description: Scenic View(s), Water, Dock/Mooring, Lake, Private Water View
- Has water view: Yes
- Water view: Dock/Mooring,Lake,Private,Water
- Waterfront features: Waterfront, Lake, Dock/Mooring, Frontage, Direct Access, Private, Lake/Pond, 3/10 to 1/2 Mile To Beach
Lot
- Size: 0.31 Acres
- Features: Gentle Sloping
Details
- Foundation area: 696
- Parcel number: 4194850
- Zoning: RA
Construction
Type & style
- Home type: SingleFamily
- Architectural style: Ranch
- Property subtype: Single Family Residence
Materials
- Frame
- Foundation: Concrete Perimeter
- Roof: Shingle
Condition
- Year built: 1952
Utilities & green energy
- Electric: Generator, Circuit Breakers, 200+ Amp Service, Generator Connection
- Sewer: Private Sewer
- Water: Private
- Utilities for property: for Gas Oven, for Electric Dryer, Washer Hookup, Generator Connection
Community & neighborhood
Community
- Community features: Walk/Jog Trails, Conservation Area, Highway Access
Location
- Region: Douglas
- Subdivision: Whitin Reservoir(Full recreation w/private access)
Price history
| Date | Event | Price |
|---|---|---|
| 10/1/2024 | Sold | $674,000-3.6%$472/sqft |
Source: MLS PIN #73279263 Report a problem | ||
| 8/27/2024 | Contingent | $699,000$489/sqft |
Source: MLS PIN #73279263 Report a problem | ||
| 8/19/2024 | Listed for sale | $699,000+150.1%$489/sqft |
Source: MLS PIN #73279263 Report a problem | ||
| 6/18/2015 | Sold | $279,500-0.2%$196/sqft |
Source: Public Record Report a problem | ||
| 6/5/2015 | Pending sale | $280,000$196/sqft |
Source: Coldwell Banker Residential Brokerage - Worcester #71836469 Report a problem | ||
Public tax history
| Year | Property taxes | Tax assessment |
|---|---|---|
| 2025 | $6,697 +6.1% | $508,500 +8.9% |
| 2024 | $6,311 -0.9% | $466,800 +5.3% |
| 2023 | $6,367 +26.9% | $443,400 +47.8% |
Find assessor info on the county website
Neighborhood: 01516
Nearby schools
GreatSchools rating
- NADouglas Primary SchoolGrades: PK-1Distance: 4 mi
- 7/10Douglas Middle SchoolGrades: 6-8Distance: 4.2 mi
- 5/10Douglas High SchoolGrades: 9-12Distance: 4.3 mi
Get a cash offer in 3 minutes
Find out how much your home could sell for in as little as 3 minutes with a no-obligation cash offer.
Estimated market value$699,400
Get a cash offer in 3 minutes
Find out how much your home could sell for in as little as 3 minutes with a no-obligation cash offer.
Estimated market value
$699,400
