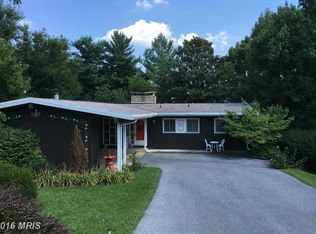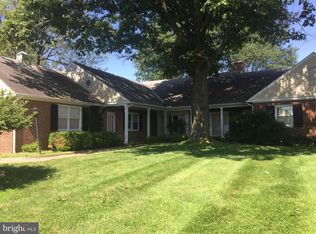Sold for $1,000,000 on 11/25/25
$1,000,000
54 Ridge Rd, Westminster, MD 21157
7beds
6,486sqft
Single Family Residence
Built in 1915
2.5 Acres Lot
$1,000,100 Zestimate®
$154/sqft
$4,056 Estimated rent
Home value
$1,000,100
$950,000 - $1.05M
$4,056/mo
Zestimate® history
Loading...
Owner options
Explore your selling options
What's special
Zillow last checked: 8 hours ago
Listing updated: November 25, 2025 at 03:01am
Listed by:
Christina Landsman 443-801-9697,
Real Estate Professionals, Inc.
Bought with:
Michael Mobley, 611851
Core Maryland Real Estate LLC
Source: Bright MLS,MLS#: MDCR2030834
Facts & features
Interior
Bedrooms & bathrooms
- Bedrooms: 7
- Bathrooms: 7
- Full bathrooms: 4
- 1/2 bathrooms: 3
- Main level bathrooms: 3
Bedroom 1
- Level: Upper
Bedroom 1
- Level: Upper
Bedroom 2
- Level: Upper
Bedroom 2
- Level: Upper
Bedroom 3
- Level: Upper
Bedroom 3
- Level: Upper
Bedroom 4
- Level: Upper
Bathroom 1
- Level: Upper
Bathroom 1
- Level: Upper
Bathroom 2
- Level: Upper
Bathroom 3
- Level: Upper
Half bath
- Level: Main
Half bath
- Level: Main
Half bath
- Level: Main
Heating
- Heat Pump, Electric
Cooling
- Central Air, Heat Pump, Multi Units, Electric
Appliances
- Included: Gas Water Heater
- Laundry: Main Level
Features
- Flooring: Hardwood
- Doors: French Doors, Six Panel
- Basement: Full,Interior Entry,Exterior Entry,Sump Pump,Unfinished,Walk-Out Access
- Number of fireplaces: 7
- Fireplace features: Brick
Interior area
- Total structure area: 6,486
- Total interior livable area: 6,486 sqft
- Finished area above ground: 6,486
Property
Parking
- Total spaces: 2
- Parking features: Garage Faces Front, Oversized, Circular Driveway, Driveway, Paved, Attached, Parking Lot
- Attached garage spaces: 2
- Has uncovered spaces: Yes
Accessibility
- Accessibility features: Other
Features
- Levels: Four
- Stories: 4
- Pool features: None
Lot
- Size: 2.50 Acres
- Features: Front Yard, Landscaped, Rear Yard, SideYard(s)
Details
- Additional structures: Above Grade
- Additional parcels included: Potential for subdivision property is zone R10,000 with a 108,900 lot
- Parcel number: 0707011989
- Zoning: R-10000
- Zoning description: R-10,000 zoning is designed for high-density residential development, typically allowing for single-family detached dwellings
- Special conditions: Standard
Construction
Type & style
- Home type: SingleFamily
- Architectural style: Colonial
- Property subtype: Single Family Residence
Materials
- Brick
- Foundation: Brick/Mortar
- Roof: Slate
Condition
- New construction: No
- Year built: 1915
- Major remodel year: 2025
Utilities & green energy
- Sewer: Public Sewer
- Water: Public
- Utilities for property: Natural Gas Available
Community & neighborhood
Location
- Region: Westminster
- Subdivision: None Available
Other
Other facts
- Listing agreement: Exclusive Agency
- Ownership: Fee Simple
- Road surface type: Paved
Price history
| Date | Event | Price |
|---|---|---|
| 11/25/2025 | Sold | $1,000,000$154/sqft |
Source: | ||
| 10/30/2025 | Contingent | $1,000,000$154/sqft |
Source: | ||
| 10/23/2025 | Price change | $1,000,000-9%$154/sqft |
Source: | ||
| 10/16/2025 | Listed for sale | $1,099,000-0.1%$169/sqft |
Source: | ||
| 10/3/2025 | Listing removed | $1,099,999$170/sqft |
Source: | ||
Public tax history
Tax history is unavailable.
Neighborhood: 21157
Nearby schools
GreatSchools rating
- 6/10Friendship Valley Elementary SchoolGrades: PK-5Distance: 2.1 mi
- 7/10Westminster West Middle SchoolGrades: 6-8Distance: 0.9 mi
- 8/10Westminster High SchoolGrades: 9-12Distance: 2.5 mi
Schools provided by the listing agent
- District: Carroll County Public Schools
Source: Bright MLS. This data may not be complete. We recommend contacting the local school district to confirm school assignments for this home.

Get pre-qualified for a loan
At Zillow Home Loans, we can pre-qualify you in as little as 5 minutes with no impact to your credit score.An equal housing lender. NMLS #10287.
Sell for more on Zillow
Get a free Zillow Showcase℠ listing and you could sell for .
$1,000,100
2% more+ $20,002
With Zillow Showcase(estimated)
$1,020,102
