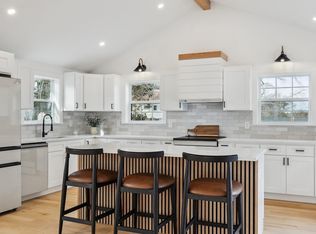A long time family home looking for its new owners. It starts here in this quaint 3 Bedroom Ranch with a sizable backyard, plenty of room for all outdoor activities! The living room has a beautiful window allowing lots of natural light, new carpet and opens up into the dining area and kitchen. Enjoy cooking? There's plenty of counter space and cabinets for storage to accommodate. Harwood floors throughout, even under the newer carpet. All 3 bedrooms have good closet space and hardwoods in view. The full bath is white and bright! Enjoy the 3 season room overlooking the backyard and use the wood stove to extend the use. The walkout basement is unfinished with great potential for more living space. New vinyl windows and New 4 Bedroom septic being installed. Sellers are upgrading the septic from a 3 BR to 4BR allowing expansion possibilities for the future. Showings begin Saturday Sept 9th. Open House Sunday Sept 10th from 1:30 - 3:30pm.
This property is off market, which means it's not currently listed for sale or rent on Zillow. This may be different from what's available on other websites or public sources.
