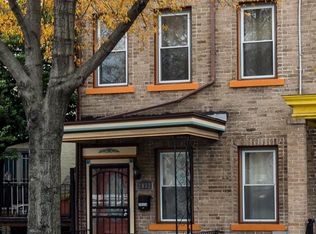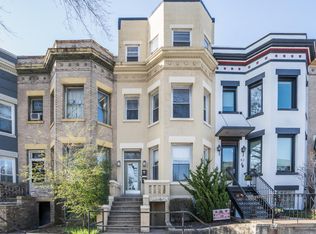Sold for $539,000
$539,000
54 Rhode Island Ave NE, Washington, DC 20002
4beds
1,824sqft
Townhouse
Built in 1909
2,260 Square Feet Lot
$829,700 Zestimate®
$296/sqft
$5,229 Estimated rent
Home value
$829,700
$730,000 - $938,000
$5,229/mo
Zestimate® history
Loading...
Owner options
Explore your selling options
What's special
Estate sale. Sold strictly as-is. In need of total restoration or renovation. Cash, portfolio, or hard money only, bring your vision. History and a special opportunity here! Deceptively large and captivating end-unit row home with endless potential. As you enter you'll note the vestibule with original subway tile, a beautiful solid wood door, and antique fixtures. The original hardwood floors could easily be restored to glory as could the grand staircase. The living room features an ornate fireplace and beautiful bay window with plentiful sunlight. The formal dining room has a beautiful built-in stained glass bar cabinet and mantel. Upstairs you'll find four real bedrooms. The lower level is massive, with front and rear egress. Outside offers a tremendous amount of additional space to entertain. There is a front yard, side yard, balcony, rear patio, and large deck. Off-street parking for two cars. 54 Rhode Island Avenue is an easy commute downtown, just .6 miles to the Rhode Island Ave-Brentwood Metro Red Line and Giant Foods. A short walk to Alethia Tanner Park and NoMA, Harry Thomas Recreation Center and Pool, Bloomingdale, and the new Bryant Street Market.
Zillow last checked: 8 hours ago
Listing updated: January 17, 2024 at 04:02pm
Listed by:
Renee Peres 301-651-0521,
Compass,
Co-Listing Agent: Pee Jay Romell Sabater Santos 202-531-9655,
Compass
Bought with:
JT Powell, SP98357858
Coldwell Banker Realty - Washington
Source: Bright MLS,MLS#: DCDC2121996
Facts & features
Interior
Bedrooms & bathrooms
- Bedrooms: 4
- Bathrooms: 2
- Full bathrooms: 2
- Main level bathrooms: 1
Basement
- Area: 912
Heating
- Hot Water, Natural Gas
Cooling
- None
Appliances
- Included: Gas Water Heater
Features
- Built-in Features, Floor Plan - Traditional
- Flooring: Hardwood, Wood
- Basement: English,Front Entrance,Rear Entrance
- Has fireplace: No
Interior area
- Total structure area: 2,736
- Total interior livable area: 1,824 sqft
- Finished area above ground: 1,824
- Finished area below ground: 0
Property
Parking
- Total spaces: 2
- Parking features: Detached Carport, Driveway
- Carport spaces: 2
- Has uncovered spaces: Yes
Accessibility
- Accessibility features: None
Features
- Levels: Two
- Stories: 2
- Pool features: None
- Fencing: Partial
Lot
- Size: 2,260 sqft
- Features: Unknown Soil Type
Details
- Additional structures: Above Grade, Below Grade
- Parcel number: 3508//0001
- Zoning: RF-1
- Special conditions: Standard
Construction
Type & style
- Home type: Townhouse
- Architectural style: Victorian
- Property subtype: Townhouse
Materials
- Brick
- Foundation: Slab
Condition
- Fixer
- New construction: No
- Year built: 1909
Utilities & green energy
- Sewer: Public Sewer
- Water: Public
Community & neighborhood
Location
- Region: Washington
- Subdivision: Eckington
Other
Other facts
- Listing agreement: Exclusive Right To Sell
- Listing terms: Cash
- Ownership: Fee Simple
Price history
| Date | Event | Price |
|---|---|---|
| 1/17/2024 | Sold | $539,000$296/sqft |
Source: | ||
| 12/25/2023 | Pending sale | $539,000$296/sqft |
Source: | ||
| 12/16/2023 | Listed for sale | $539,000$296/sqft |
Source: | ||
Public tax history
| Year | Property taxes | Tax assessment |
|---|---|---|
| 2025 | $5,250 +280.4% | $617,630 -10% |
| 2024 | $1,380 +1% | $686,560 +3.7% |
| 2023 | $1,366 +0.3% | $661,750 +9.1% |
Find assessor info on the county website
Neighborhood: Edgewood
Nearby schools
GreatSchools rating
- 3/10Langley Elementary SchoolGrades: PK-5Distance: 0.2 mi
- 3/10McKinley Middle SchoolGrades: 6-8Distance: 0.3 mi
- 3/10Dunbar High SchoolGrades: 9-12Distance: 0.8 mi
Schools provided by the listing agent
- District: District Of Columbia Public Schools
Source: Bright MLS. This data may not be complete. We recommend contacting the local school district to confirm school assignments for this home.
Get pre-qualified for a loan
At Zillow Home Loans, we can pre-qualify you in as little as 5 minutes with no impact to your credit score.An equal housing lender. NMLS #10287.
Sell with ease on Zillow
Get a Zillow Showcase℠ listing at no additional cost and you could sell for —faster.
$829,700
2% more+$16,594
With Zillow Showcase(estimated)$846,294

