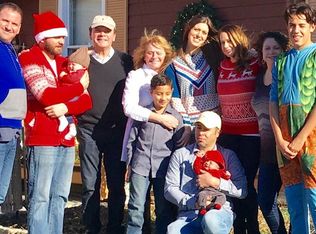Sold for $372,500
$372,500
54 Reservoir Road, Middletown, CT 06457
3beds
1,626sqft
Single Family Residence
Built in 1974
0.35 Acres Lot
$401,400 Zestimate®
$229/sqft
$2,912 Estimated rent
Home value
$401,400
$361,000 - $446,000
$2,912/mo
Zestimate® history
Loading...
Owner options
Explore your selling options
What's special
This meticulously cared-for home has everything you've been searching for. The kitchen is brand new, featuring updated cabinets, an island, quartz countertops, a new sink, and fresh flooring. Plus, you can rest knowing the roof, hot water heater, and sump pump are all brand new. Just off the kitchen, you'll find a remodeled formal dining room, perfect for entertaining. On the opposite side, the den offers interior access to the garage and sliders that lead to a spacious patio and large yard ideal for gatherings. The yard also includes a swing set with a playscape ready for fun. The expansive living room provides ample seating and space, while the generous master bedroom suite includes a fully remodeled bathroom with quartz countertops and a large, new shower. Two additional bedrooms and a full bathroom are located in the common area, with a half bathroom on the main level. The lower level is equipped with a 200-amp electrical panel and offers extra space for storage, a game room, or a relaxing retreat. ****This opportunity won't wait-don't let it slip by.******* Agent Related
Zillow last checked: 8 hours ago
Listing updated: October 04, 2024 at 05:04pm
Listed by:
James Bradshaw 860-729-5318,
Berkshire Hathaway NE Prop. 860-633-3674
Bought with:
Philip A. Giampietro, RES.0791901
Coldwell Banker Realty
Source: Smart MLS,MLS#: 24036989
Facts & features
Interior
Bedrooms & bathrooms
- Bedrooms: 3
- Bathrooms: 3
- Full bathrooms: 2
- 1/2 bathrooms: 1
Primary bedroom
- Features: Remodeled, Bedroom Suite, Full Bath, Wall/Wall Carpet
- Level: Upper
- Area: 199.8 Square Feet
- Dimensions: 10.8 x 18.5
Bedroom
- Features: Remodeled, Wall/Wall Carpet
- Level: Upper
- Area: 131.25 Square Feet
- Dimensions: 12.5 x 10.5
Bedroom
- Features: Remodeled, Wall/Wall Carpet
- Level: Upper
- Area: 167.58 Square Feet
- Dimensions: 14.7 x 11.4
Den
- Features: Remodeled, Fireplace, Sliders, Tile Floor
- Level: Main
- Area: 201.24 Square Feet
- Dimensions: 11.7 x 17.2
Dining room
- Features: Remodeled, Hardwood Floor
- Level: Main
- Area: 123.12 Square Feet
- Dimensions: 11.4 x 10.8
Kitchen
- Features: Remodeled, Quartz Counters, Eating Space, Kitchen Island, Vinyl Floor
- Level: Main
- Area: 142.5 Square Feet
- Dimensions: 12.5 x 11.4
Living room
- Features: Remodeled, Hardwood Floor
- Level: Main
- Area: 265.62 Square Feet
- Dimensions: 11.4 x 23.3
Heating
- Baseboard, Electric
Cooling
- Wall Unit(s), Window Unit(s)
Appliances
- Included: Oven/Range, Microwave, Range Hood, Refrigerator, Dishwasher, Disposal, Electric Water Heater, Water Heater, Humidifier
- Laundry: Lower Level
Features
- Smart Thermostat
- Doors: Storm Door(s)
- Windows: Storm Window(s), Thermopane Windows
- Basement: Full,Sump Pump,Storage Space,Interior Entry,Concrete
- Attic: Storage,Access Via Hatch
- Number of fireplaces: 1
Interior area
- Total structure area: 1,626
- Total interior livable area: 1,626 sqft
- Finished area above ground: 1,626
Property
Parking
- Total spaces: 10
- Parking features: Attached, Paved, Off Street, Driveway, Private
- Attached garage spaces: 1
- Has uncovered spaces: Yes
Features
- Patio & porch: Patio
- Exterior features: Sidewalk, Rain Gutters, Lighting
Lot
- Size: 0.35 Acres
- Features: Dry, Level, Sloped, Cleared, Open Lot
Details
- Parcel number: 1005872
- Zoning: R-15
Construction
Type & style
- Home type: SingleFamily
- Architectural style: Colonial
- Property subtype: Single Family Residence
Materials
- Vinyl Siding, Brick
- Foundation: Concrete Perimeter
- Roof: Asphalt
Condition
- New construction: No
- Year built: 1974
Utilities & green energy
- Sewer: Public Sewer
- Water: Public
- Utilities for property: Cable Available
Green energy
- Energy efficient items: Thermostat, Ridge Vents, Doors, Windows
Community & neighborhood
Security
- Security features: Security System
Community
- Community features: Basketball Court, Health Club, Library, Medical Facilities, Park, Near Public Transport, Shopping/Mall
Location
- Region: Middletown
- Subdivision: Newfield
Price history
| Date | Event | Price |
|---|---|---|
| 10/4/2024 | Sold | $372,500-2%$229/sqft |
Source: | ||
| 9/30/2024 | Pending sale | $380,000$234/sqft |
Source: | ||
| 9/4/2024 | Contingent | $380,000$234/sqft |
Source: | ||
| 9/2/2024 | Price change | $380,000-2.6%$234/sqft |
Source: | ||
| 8/12/2024 | Listed for sale | $390,000+23.8%$240/sqft |
Source: | ||
Public tax history
| Year | Property taxes | Tax assessment |
|---|---|---|
| 2025 | $7,661 +4.5% | $207,000 |
| 2024 | $7,330 +5.4% | $207,000 |
| 2023 | $6,957 +18.5% | $207,000 +45.5% |
Find assessor info on the county website
Neighborhood: 06457
Nearby schools
GreatSchools rating
- 2/10Bielefield SchoolGrades: PK-5Distance: 0.8 mi
- 4/10Beman Middle SchoolGrades: 7-8Distance: 1.4 mi
- 4/10Middletown High SchoolGrades: 9-12Distance: 4.1 mi
Schools provided by the listing agent
- Elementary: Bielefield
- High: Middletown
Source: Smart MLS. This data may not be complete. We recommend contacting the local school district to confirm school assignments for this home.
Get pre-qualified for a loan
At Zillow Home Loans, we can pre-qualify you in as little as 5 minutes with no impact to your credit score.An equal housing lender. NMLS #10287.
Sell with ease on Zillow
Get a Zillow Showcase℠ listing at no additional cost and you could sell for —faster.
$401,400
2% more+$8,028
With Zillow Showcase(estimated)$409,428
