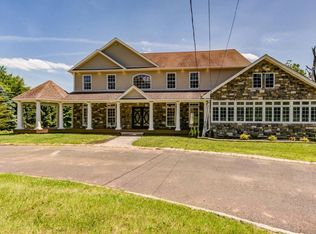Luxurious custom w/ new addition of 4200 + completed in 2018 + 1200 sq ft completely gutted and remodeled.Stone front exterior,Circular Driveway, 4 rooms with coffered ceilings, custom moldings, Hardwood floors on 1st & 2nd fl 2-Story Foyer; open layout W/ HUGE greatroom, dining & kitchen & 9 ft ceilings & recessed lights! Kitchen w/ highend SS. appliances, granite ctrs, Trex deck; Pantry room, 6 large Bedrooms! Master has private deck. Jacuzzi tub is tucked away in another bedroom with its own bath! Full finished basement, 2 car garage, 2 beautiful sun rooms. 1200 sq feet of finished basement with 10 Foot ceilings.Seller considering reasonable offers and $10,000 buyer credit if house under contract by end of Oct.
This property is off market, which means it's not currently listed for sale or rent on Zillow. This may be different from what's available on other websites or public sources.
