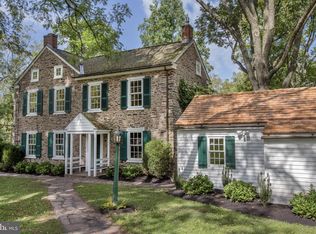Sold for $978,000 on 08/13/25
$978,000
54 Red Hill Rd, Pipersville, PA 18947
2beds
2,146sqft
Farm, Single Family Residence
Built in 1870
9.45 Acres Lot
$1,094,100 Zestimate®
$456/sqft
$3,891 Estimated rent
Home value
$1,094,100
$985,000 - $1.21M
$3,891/mo
Zestimate® history
Loading...
Owner options
Explore your selling options
What's special
Nestled amidst the serene beauty of Tinicum Township on one of its most coveted country lanes awaits a timeless treasure. “Tinicum Thyme” is a c.1870 stone farmhouse exuding rustic charm and offering endless potential. Embraced by 9.45 conserved acres of mature landscaping and woods, this enchanting property is a secluded retreat. The large living room showcases the high ceiling with exposed beams, walk-in fireplace, random width floors, and deep set windowsills. Butterfly pie stairs lead upstairs to the main bedroom with half bath, den, and laundry room. The spacious and bright kitchen with cozy breakfast nook looks out to the verdant landscape framed by large windows. The dining room or den with hardwood floor, fireplace, and built-ins invites cozy gatherings. The 2nd bedroom upstairs is en suite with new sink and toilet, and a tub. The family room with vaulted ceiling and exposed beams is bright with large windows and glass slider, a passive solar addition to the house. Additional accommodations await within the barn, where a 1-BR apartment offers 780sf, complemented by studio space and storage areas. The separate studio cottage offers kitchenet, full bath and deck. These two outbuildings share an automatic generator, well and septic. Whether as rustic weekend getaway or as a canvas for redesign and modernization, this timeless retreat in Bucks County beckons with the promise of endless possibilities. 90 min NYC, 75 min Philadelphia, 30 min Lehigh Valley.
Zillow last checked: 8 hours ago
Listing updated: May 17, 2024 at 10:59am
Listed by:
Michael J. Strickland 610-324-1457,
Kurfiss Sotheby's Int. Realty
Bought with:
nonmember
Pocono Mtn. Assoc. of REALTORS
Source: GLVR,MLS#: 736213 Originating MLS: Lehigh Valley MLS
Originating MLS: Lehigh Valley MLS
Facts & features
Interior
Bedrooms & bathrooms
- Bedrooms: 2
- Bathrooms: 3
- Full bathrooms: 2
- 1/2 bathrooms: 1
Heating
- Hot Water, Passive Solar, Radiator(s), Zoned
Cooling
- None
Appliances
- Included: Dryer, Electric Dryer, Electric Oven, Electric Range, Refrigerator, Washer
- Laundry: Electric Dryer Hookup, Stacked, Upper Level
Features
- Dining Area, Separate/Formal Dining Room, Eat-in Kitchen, Home Office, Family Room Main Level, Traditional Floorplan, Vaulted Ceiling(s), Wired for Data
- Flooring: Concrete, Hardwood, Linoleum, Softwood, Tile
- Windows: Storm Window(s)
- Basement: Exterior Entry,Partial,Concrete
- Has fireplace: Yes
- Fireplace features: Living Room
Interior area
- Total interior livable area: 2,146 sqft
- Finished area above ground: 2,146
- Finished area below ground: 0
Property
Parking
- Total spaces: 2
- Parking features: Driveway, Detached, Garage, Off Street
- Garage spaces: 2
- Has uncovered spaces: Yes
Features
- Stories: 2
- Patio & porch: Deck, Patio
- Exterior features: Deck, Patio
- Has view: Yes
- View description: Panoramic, Creek/Stream
- Has water view: Yes
- Water view: Creek/Stream
Lot
- Size: 9.45 Acres
- Features: Not In Subdivision, Stream/Creek, Sloped, Wooded
Details
- Additional structures: Apartment, Barn(s), Guest House
- Parcel number: 44011090
- Zoning: RA-Residential Agricultur
- Special conditions: Estate
Construction
Type & style
- Home type: SingleFamily
- Architectural style: Farmhouse
- Property subtype: Farm, Single Family Residence
Materials
- Stone, Stucco, Wood Siding
- Foundation: Basement, Block
- Roof: Asphalt,Fiberglass,Metal
Condition
- Unknown
- Year built: 1870
Utilities & green energy
- Electric: Circuit Breakers, Generator
- Sewer: Septic Tank
- Water: Well
- Utilities for property: Cable Available
Community & neighborhood
Location
- Region: Pipersville
- Subdivision: Not in Development
Other
Other facts
- Listing terms: Cash,Conventional
- Ownership type: Fee Simple
- Road surface type: Paved
Price history
| Date | Event | Price |
|---|---|---|
| 8/13/2025 | Sold | $978,000-14.4%$456/sqft |
Source: Public Record Report a problem | ||
| 5/17/2024 | Sold | $1,142,380+4.3%$532/sqft |
Source: | ||
| 4/22/2024 | Pending sale | $1,095,000$510/sqft |
Source: | ||
| 4/16/2024 | Listed for sale | $1,095,000$510/sqft |
Source: | ||
Public tax history
| Year | Property taxes | Tax assessment |
|---|---|---|
| 2025 | $10,495 | $67,640 |
| 2024 | $10,495 +2.3% | $67,640 |
| 2023 | $10,260 +1.2% | $67,640 |
Find assessor info on the county website
Neighborhood: 18947
Nearby schools
GreatSchools rating
- 7/10Tinicum El SchoolGrades: K-5Distance: 2 mi
- 6/10Palisades Middle SchoolGrades: 6-8Distance: 6.6 mi
- 6/10Palisades High SchoolGrades: 9-12Distance: 6.3 mi
Schools provided by the listing agent
- District: Palisades
Source: GLVR. This data may not be complete. We recommend contacting the local school district to confirm school assignments for this home.

Get pre-qualified for a loan
At Zillow Home Loans, we can pre-qualify you in as little as 5 minutes with no impact to your credit score.An equal housing lender. NMLS #10287.
Sell for more on Zillow
Get a free Zillow Showcase℠ listing and you could sell for .
$1,094,100
2% more+ $21,882
With Zillow Showcase(estimated)
$1,115,982