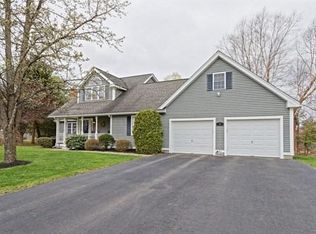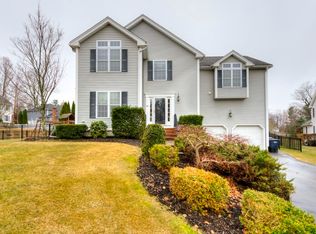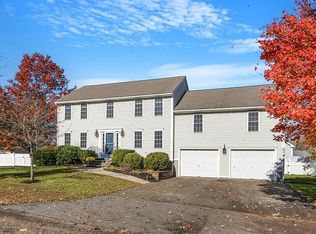Sold for $760,000 on 08/26/24
$760,000
54 Red Barn Rd, Holden, MA 01520
4beds
3,009sqft
Single Family Residence
Built in 2002
0.27 Acres Lot
$794,500 Zestimate®
$253/sqft
$3,784 Estimated rent
Home value
$794,500
$723,000 - $874,000
$3,784/mo
Zestimate® history
Loading...
Owner options
Explore your selling options
What's special
Offer deadline Highest & Best by Monday 4/8 at 9:00pm. Stunning custom built Colonial in a well established cul-de-sac neighborhood in Holden. This beautiful home features 4 bedrooms, 2.5 baths, 2car garage, farmers porch, central air, fenced in backyard and has been meticulously maintained by original owners. Gorgeous eat in Kitchen w/ custom cabinetry, granite counters,tile back splash ¢er island which flows into cathedral ceiling family room w/ gleaming hdws & cozy fireplace perfect for entertaining. Additional features on 1st floor are separate laundry room,1/2 bath,dining room and spacious living room w/ flexibility to be an office. Beautiful main bedroom has vaulted ceiling, walk in closet & luxurious bath. Three additional spacious bedrooms and full bath complete the second floor. Finished lower level has plenty of space and perfect for playroom/ game room. Enjoy endless summer nights in private backyard w/ impressive stone patio, built in fire pit &gorgeous perennial
Zillow last checked: 8 hours ago
Listing updated: August 26, 2024 at 01:52pm
Listed by:
Shannon Johnson 508-450-5631,
Janice Mitchell R.E., Inc 508-829-6315
Bought with:
Wajeeha Nasir
Keller Williams Pinnacle Central
Source: MLS PIN,MLS#: 73219041
Facts & features
Interior
Bedrooms & bathrooms
- Bedrooms: 4
- Bathrooms: 3
- Full bathrooms: 2
- 1/2 bathrooms: 1
Primary bedroom
- Features: Bathroom - Full, Cathedral Ceiling(s), Ceiling Fan(s), Walk-In Closet(s), Flooring - Wall to Wall Carpet
- Level: Second
Bedroom 2
- Features: Ceiling Fan(s), Closet, Flooring - Wall to Wall Carpet
- Level: Second
Bedroom 3
- Features: Ceiling Fan(s), Closet, Flooring - Wall to Wall Carpet
- Level: Second
Bedroom 4
- Features: Ceiling Fan(s), Closet, Flooring - Wall to Wall Carpet
Primary bathroom
- Features: Yes
Bathroom 1
- Features: Bathroom - Half, Countertops - Stone/Granite/Solid
- Level: First
Bathroom 2
- Features: Bathroom - Full, Bathroom - Tiled With Shower Stall, Closet - Linen, Flooring - Stone/Ceramic Tile, Countertops - Stone/Granite/Solid, Remodeled
- Level: Second
Bathroom 3
- Features: Bathroom - Full, Bathroom - With Tub & Shower, Closet, Flooring - Stone/Ceramic Tile, Countertops - Stone/Granite/Solid
- Level: Second
Dining room
- Features: Flooring - Hardwood, Wainscoting, Lighting - Pendant, Crown Molding
- Level: First
Family room
- Features: Cathedral Ceiling(s), Ceiling Fan(s), Flooring - Hardwood
- Level: First
Kitchen
- Features: Flooring - Stone/Ceramic Tile, Dining Area, Countertops - Stone/Granite/Solid, Kitchen Island, Exterior Access, Slider, Stainless Steel Appliances, Lighting - Pendant
- Level: First
Living room
- Features: Flooring - Wall to Wall Carpet, Lighting - Overhead
- Level: First
Heating
- Forced Air, Oil
Cooling
- Central Air
Appliances
- Laundry: Electric Dryer Hookup, Washer Hookup, First Floor
Features
- Recessed Lighting, Bonus Room
- Flooring: Tile, Carpet, Laminate, Hardwood, Flooring - Wall to Wall Carpet
- Doors: Insulated Doors
- Windows: Insulated Windows
- Basement: Full,Partially Finished,Bulkhead
- Number of fireplaces: 1
- Fireplace features: Family Room
Interior area
- Total structure area: 3,009
- Total interior livable area: 3,009 sqft
Property
Parking
- Total spaces: 4
- Parking features: Attached, Paved Drive, Off Street, Paved
- Attached garage spaces: 2
- Has uncovered spaces: Yes
Features
- Patio & porch: Porch, Patio
- Exterior features: Porch, Patio, Rain Gutters, Fenced Yard
- Fencing: Fenced/Enclosed,Fenced
Lot
- Size: 0.27 Acres
- Features: Cul-De-Sac, Easements
Details
- Foundation area: 0
- Parcel number: 3975957
- Zoning: R
Construction
Type & style
- Home type: SingleFamily
- Architectural style: Colonial
- Property subtype: Single Family Residence
Materials
- Frame
- Foundation: Concrete Perimeter
- Roof: Shingle
Condition
- Year built: 2002
Utilities & green energy
- Electric: Fuses, 200+ Amp Service
- Sewer: Public Sewer
- Water: Public
- Utilities for property: for Electric Range, for Electric Dryer, Washer Hookup
Community & neighborhood
Community
- Community features: Pool, Tennis Court(s), Walk/Jog Trails, Golf, Medical Facility, Highway Access, House of Worship, Public School
Location
- Region: Holden
Price history
| Date | Event | Price |
|---|---|---|
| 8/26/2024 | Sold | $760,000+6.3%$253/sqft |
Source: MLS PIN #73219041 | ||
| 4/9/2024 | Contingent | $715,000$238/sqft |
Source: MLS PIN #73219041 | ||
| 4/3/2024 | Listed for sale | $715,000+115%$238/sqft |
Source: MLS PIN #73219041 | ||
| 1/17/2003 | Sold | $332,570$111/sqft |
Source: Public Record | ||
Public tax history
| Year | Property taxes | Tax assessment |
|---|---|---|
| 2025 | $8,729 +5.3% | $629,800 +7.5% |
| 2024 | $8,293 +5.2% | $586,100 +11.4% |
| 2023 | $7,883 +4.2% | $525,900 +15.2% |
Find assessor info on the county website
Neighborhood: 01520
Nearby schools
GreatSchools rating
- 7/10Mayo Elementary SchoolGrades: K-5Distance: 1 mi
- 6/10Mountview Middle SchoolGrades: 6-8Distance: 0.4 mi
- 7/10Wachusett Regional High SchoolGrades: 9-12Distance: 2.5 mi
Schools provided by the listing agent
- Elementary: Mayo
- Middle: Mountview
- High: Wachusett
Source: MLS PIN. This data may not be complete. We recommend contacting the local school district to confirm school assignments for this home.
Get a cash offer in 3 minutes
Find out how much your home could sell for in as little as 3 minutes with a no-obligation cash offer.
Estimated market value
$794,500
Get a cash offer in 3 minutes
Find out how much your home could sell for in as little as 3 minutes with a no-obligation cash offer.
Estimated market value
$794,500


