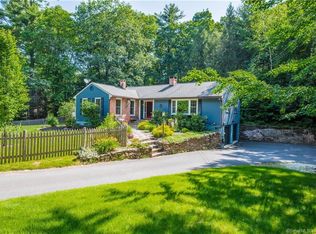Sold for $427,000 on 10/02/25
$427,000
54 Ratlum Road, Barkhamsted, CT 06063
3beds
2,096sqft
Single Family Residence
Built in 1988
1.04 Acres Lot
$431,100 Zestimate®
$204/sqft
$2,949 Estimated rent
Home value
$431,100
$349,000 - $530,000
$2,949/mo
Zestimate® history
Loading...
Owner options
Explore your selling options
What's special
This isn't just a phrase - Location IS Everything! Set on a private 1+ acre lot, this 3-bedroom, 2-bath Cape offers peace, privacy, and incredible views of the Northwest Hills. The spacious, kitchen features stainless steel appliances, granite countertops, and wood cabinetry. Enjoy the formal dining room, then relax in the living room with a wood-burning fireplace and those panoramic views! The main level includes a convenient first-floor bedroom and 1st first-floor bath. Upstairs, you'll find two additional bedrooms and an open loft area - perfect for a TV room, office, or den. There is a separate room off the open loft that has an exterior entrance. This space is ideal as a private guest suite, home office, game room with enough room for a pool table and bar, or even a 4th bedroom. 2-car attached garage, exterior rear deck off kitchen, firepit area. Whether it's summer kayaking on Barkhamsted Reservoir, skiing the slopes at Ski Sundown in winter, fly fishing along the Farmington River in spring, or hiking the Tunxis trails and exploring caves in the fall-this spot is an outdoor paradise all year round!
Zillow last checked: 8 hours ago
Listing updated: October 03, 2025 at 05:30am
Listed by:
Julie Fedorovich 860-459-9193,
Dave Jones Realty, LLC 860-567-4611
Bought with:
DJ J. Dube, RES.0796628
RE/MAX Right Choice
Source: Smart MLS,MLS#: 24116228
Facts & features
Interior
Bedrooms & bathrooms
- Bedrooms: 3
- Bathrooms: 2
- Full bathrooms: 2
Primary bedroom
- Level: Upper
Bedroom
- Level: Main
Bedroom
- Level: Upper
Dining room
- Features: Wall/Wall Carpet
- Level: Main
Kitchen
- Features: Balcony/Deck, Granite Counters, Kitchen Island, Patio/Terrace, Sliders, Engineered Wood Floor
- Level: Main
Living room
- Features: Fireplace, Wall/Wall Carpet
- Level: Main
Other
- Level: Upper
Study
- Level: Upper
Heating
- Hot Water, Oil
Cooling
- Window Unit(s)
Appliances
- Included: Oven/Range, Range Hood, Refrigerator, Dishwasher, Washer, Dryer, Water Heater
- Laundry: Upper Level
Features
- Wired for Data, Smart Thermostat
- Windows: Thermopane Windows
- Basement: None
- Attic: Access Via Hatch
- Number of fireplaces: 1
Interior area
- Total structure area: 2,096
- Total interior livable area: 2,096 sqft
- Finished area above ground: 2,096
Property
Parking
- Total spaces: 2
- Parking features: Attached, Garage Door Opener
- Attached garage spaces: 2
Features
- Patio & porch: Deck
- Exterior features: Sidewalk, Rain Gutters, Garden
Lot
- Size: 1.04 Acres
- Features: Secluded, Wooded, Sloped, Open Lot
Details
- Additional structures: Shed(s)
- Parcel number: 794873
- Zoning: RA-2
Construction
Type & style
- Home type: SingleFamily
- Architectural style: Cape Cod
- Property subtype: Single Family Residence
Materials
- Vinyl Siding
- Foundation: Concrete Perimeter, Slab
- Roof: Asphalt
Condition
- New construction: No
- Year built: 1988
Utilities & green energy
- Sewer: Septic Tank
- Water: Well
- Utilities for property: Underground Utilities
Green energy
- Energy efficient items: Thermostat, Windows
Community & neighborhood
Community
- Community features: Lake, Park
Location
- Region: Barkhamsted
- Subdivision: Ratlum
Price history
| Date | Event | Price |
|---|---|---|
| 10/2/2025 | Sold | $427,000+12.4%$204/sqft |
Source: | ||
| 8/29/2025 | Pending sale | $379,900$181/sqft |
Source: | ||
| 8/10/2025 | Listed for sale | $379,900+26.6%$181/sqft |
Source: | ||
| 12/3/2020 | Sold | $300,000+0%$143/sqft |
Source: | ||
| 9/29/2020 | Pending sale | $299,900$143/sqft |
Source: Berkshire Hathaway HomeServices New England Properties #170339656 | ||
Public tax history
| Year | Property taxes | Tax assessment |
|---|---|---|
| 2025 | $6,118 -0.9% | $241,140 |
| 2024 | $6,173 +13.5% | $241,140 +50.4% |
| 2023 | $5,440 +1.5% | $160,290 |
Find assessor info on the county website
Neighborhood: 06063
Nearby schools
GreatSchools rating
- 7/10Barkhamsted Elementary SchoolGrades: K-6Distance: 3.1 mi
- 6/10Northwestern Regional Middle SchoolGrades: 7-8Distance: 5.9 mi
- 8/10Northwestern Regional High SchoolGrades: 9-12Distance: 5.9 mi
Schools provided by the listing agent
- Elementary: Barkhamsted
Source: Smart MLS. This data may not be complete. We recommend contacting the local school district to confirm school assignments for this home.

Get pre-qualified for a loan
At Zillow Home Loans, we can pre-qualify you in as little as 5 minutes with no impact to your credit score.An equal housing lender. NMLS #10287.
Sell for more on Zillow
Get a free Zillow Showcase℠ listing and you could sell for .
$431,100
2% more+ $8,622
With Zillow Showcase(estimated)
$439,722