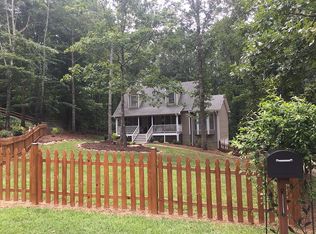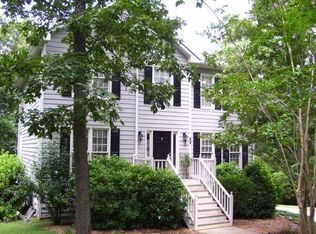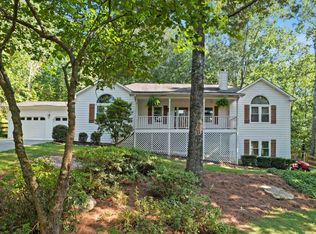Closed
$366,000
54 Ranger Rd SE, Cartersville, GA 30121
3beds
1,879sqft
Single Family Residence
Built in 1993
0.74 Acres Lot
$344,600 Zestimate®
$195/sqft
$2,151 Estimated rent
Home value
$344,600
$310,000 - $379,000
$2,151/mo
Zestimate® history
Loading...
Owner options
Explore your selling options
What's special
Looking for that Move-in Ready home with the front picket fence, well you've found it! Adorable 3Br/2.5Ba home on a partially finished basement. All new LVP floors throughout, no carpets to clean, fresh neutral paint, new lighting, ceiling fans, plumbing fixtures, and almost new kitchen SS appliances (SS refrigerator in basement will replace the one in kitchen). You'll find the Primary Suite on the main level, with an updated en-suite bath, granite-topped vanity, tiled shower and whirlpool tub. Ample secondary bedrooms and updated bathroom on the upper level, along with the hall laundry closet. Step out and enjoy the newly rebuilt deck and stairs to the rear yard. Rear yard is fully fenced for the kids or pets to safely play. With beautiful hardwood shade trees, and apple & peach trees, and blueberry & thornless blackberry bushes, too! The oversized garage will fit the largest of vehicles, and includes the newer water heater (2022) and HVAC unit installed (2020) and was recently serviced in 2022. Outside storage building stays, for your lawn equipment, and don't miss the chicken coop / storage shed on the other side area of the house. All this with just minutes to I-75, to shopping or downtown Cartersville, and Lake Allatoona is also just minutes away! Don't hesitate to see this beautiful and well maintained home... it's not likely to last long!
Zillow last checked: 8 hours ago
Listing updated: July 21, 2023 at 10:22am
Listed by:
Atlanta Communities
Bought with:
, 171399
Atlanta Communities
Source: GAMLS,MLS#: 10168476
Facts & features
Interior
Bedrooms & bathrooms
- Bedrooms: 3
- Bathrooms: 3
- Full bathrooms: 2
- 1/2 bathrooms: 1
- Main level bathrooms: 1
- Main level bedrooms: 1
Kitchen
- Features: Breakfast Area, Country Kitchen, Pantry
Heating
- Electric, Forced Air, Heat Pump
Cooling
- Ceiling Fan(s), Central Air, Heat Pump
Appliances
- Included: Electric Water Heater, Dishwasher
- Laundry: Laundry Closet, In Hall, Upper Level
Features
- Other, Rear Stairs, Walk-In Closet(s), Master On Main Level
- Flooring: Laminate, Other, Vinyl
- Windows: Double Pane Windows, Bay Window(s)
- Basement: Daylight,Exterior Entry,Finished,Partial
- Number of fireplaces: 1
- Fireplace features: Factory Built
- Common walls with other units/homes: No Common Walls
Interior area
- Total structure area: 1,879
- Total interior livable area: 1,879 sqft
- Finished area above ground: 1,879
- Finished area below ground: 0
Property
Parking
- Parking features: Attached, Garage Door Opener, Basement, Garage, Side/Rear Entrance
- Has attached garage: Yes
Features
- Levels: Two
- Stories: 2
- Patio & porch: Deck
- Fencing: Fenced,Back Yard,Chain Link,Front Yard,Wood
- Body of water: None
Lot
- Size: 0.74 Acres
- Features: Cul-De-Sac, Private
- Residential vegetation: Wooded
Details
- Additional structures: Outbuilding, Other, Shed(s)
- Parcel number: 0100E0002017
Construction
Type & style
- Home type: SingleFamily
- Architectural style: Traditional
- Property subtype: Single Family Residence
Materials
- Other, Wood Siding
- Roof: Composition
Condition
- Resale
- New construction: No
- Year built: 1993
Utilities & green energy
- Sewer: Septic Tank
- Water: Public
- Utilities for property: Underground Utilities, Cable Available, Electricity Available, High Speed Internet, Phone Available, Water Available
Green energy
- Energy efficient items: Insulation
Community & neighborhood
Security
- Security features: Security System, Smoke Detector(s)
Community
- Community features: None
Location
- Region: Cartersville
- Subdivision: The Oaks at Southern Meadows
HOA & financial
HOA
- Has HOA: No
- Services included: Other
Other
Other facts
- Listing agreement: Exclusive Right To Sell
- Listing terms: Cash,Conventional,FHA,VA Loan,USDA Loan
Price history
| Date | Event | Price |
|---|---|---|
| 7/10/2023 | Sold | $366,000+4.6%$195/sqft |
Source: | ||
| 6/11/2023 | Pending sale | $350,000$186/sqft |
Source: | ||
| 6/8/2023 | Listed for sale | $350,000$186/sqft |
Source: | ||
Public tax history
Tax history is unavailable.
Neighborhood: 30121
Nearby schools
GreatSchools rating
- 8/10Cloverleaf Elementary SchoolGrades: PK-5Distance: 0.7 mi
- 6/10Red Top Middle SchoolGrades: 6-8Distance: 6.5 mi
- 7/10Cass High SchoolGrades: 9-12Distance: 5.2 mi
Schools provided by the listing agent
- Elementary: Cloverleaf
- Middle: South Central
- High: Cass
Source: GAMLS. This data may not be complete. We recommend contacting the local school district to confirm school assignments for this home.
Get a cash offer in 3 minutes
Find out how much your home could sell for in as little as 3 minutes with a no-obligation cash offer.
Estimated market value$344,600
Get a cash offer in 3 minutes
Find out how much your home could sell for in as little as 3 minutes with a no-obligation cash offer.
Estimated market value
$344,600



