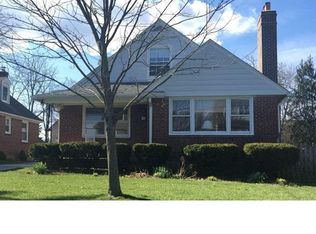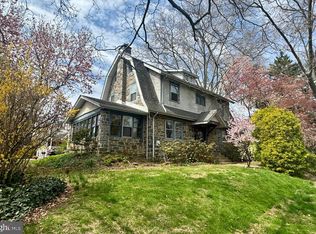Welcome to this very well maintained cape style home in the Oakmont neighborhood of Havertown. Within walking distance to Library, Skatium, Schools, Pennsy Walking Trail, R-100 & Bus for easy access to Center City, Oakmont & Brookline Blvd for restaurants and shopping. Close to the YMCA, township parks (Baily, Veterans, Grasslyn, Merwood & Paddock Farms Parks), school fields with baseball and softball fields, basketball and tennis courts and playground equipment bedroom. Convenient location with easy access to Blue Route (476), Turnpike, Valley Forge, Center City and Airport. Award winning Lynnewood Elementary and Haverford Township Schools. Covered front porch, living room with lots of natural light, open to dining room, spacious eat in kitchen with refrigerator(on order), gas stove and outside exit to rear yard. Main Bedroom, renovated hall bath, den or additional bedroom with outside exit / entrance. On the second level there are two bedrooms with storage areas, renovated hall bath & small office. Lower level is a large recreation room, storage room, half bath and laundry room with work shop. Deep level landscaped lot with one car garage, carport and off street parking for 4 cars. Some recent improvements include: Chimney recapped in (2016), renovated bath rooms, new carpet installed on 2nd floor (2020), kitchen remodeled in (2020). Central air conditioning, gas hot water heating system and gas domestic hot water heater. 100 AMP electric service with circuit breakers. Includes new refrigerator (on order), washer, dryer & freezer. 2020-12-01
This property is off market, which means it's not currently listed for sale or rent on Zillow. This may be different from what's available on other websites or public sources.


