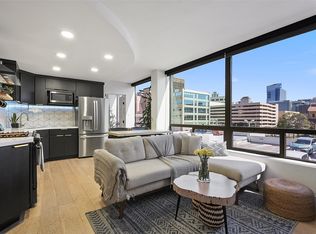Experience contemporary urban living at its finest in this modern condo tucked away along the scenic shores of Lady Bird Lake, situated at the end of Rainey Street within The Milago community. This unit is available furnished or unfurnished depending on your needs. This ninth-floor corner residence has been thoughtfully upgraded, featuring a sunlit open-concept layout, high ceilings, wood flooring, and Restoration Hardware lighting. Boasting two spacious bedrooms and two sleek bathrooms with modern tiling, this condo offers comfort and style. Custom soundproofing enhancements have been incorporated to ensure a peaceful living environment. The functional kitchen boasts granite countertops, upgraded stainless steel appliances, and ample storage. Step out onto the terrace or gaze out of the windows to enjoy captivating views of Lady Bird Lake and the cityscape. One parking space included for your convenience. The Milago offers a range of exclusive amenities, including a rooftop pool and spa, 24-hour concierge service, and a fitness center. Located in the heart of the vibrant Rainey Street district, you'll be immersed in the lively Austin scene, with dining, entertainment, and outdoor activities just moments away. This modern condo offers an urban retreat that seamlessly blends comfort and city living.
Condo for rent
$3,025/mo
54 Rainey St APT 918, Austin, TX 78701
2beds
1,164sqft
Price may not include required fees and charges.
Condo
Available now
No pets
Central air, ceiling fan
In unit laundry
1 Garage space parking
-- Heating
What's special
Wood flooringHigh ceilingsNinth-floor corner residenceTwo spacious bedroomsGranite countertopsFunctional kitchenUpgraded stainless steel appliances
- 51 days
- on Zillow |
- -- |
- -- |
Travel times
Start saving for your dream home
Consider a first time home buyer savings account designed to grow your down payment with up to a 6% match & 4.15% APY.
Facts & features
Interior
Bedrooms & bathrooms
- Bedrooms: 2
- Bathrooms: 2
- Full bathrooms: 2
Cooling
- Central Air, Ceiling Fan
Appliances
- Included: Dishwasher, Dryer, Oven, Range, Refrigerator, Washer
- Laundry: In Unit
Features
- Ceiling Fan(s), Elevator, Primary Bedroom on Main, Single level Floor Plan, Walk-In Closet(s)
- Flooring: Tile, Wood
Interior area
- Total interior livable area: 1,164 sqft
Property
Parking
- Total spaces: 1
- Parking features: Garage, Covered
- Has garage: Yes
- Details: Contact manager
Features
- Stories: 1
- Exterior features: Contact manager
Details
- Parcel number: 719684
Construction
Type & style
- Home type: Condo
- Property subtype: Condo
Condition
- Year built: 2005
Building
Management
- Pets allowed: No
Community & HOA
Community
- Features: Clubhouse, Fitness Center
HOA
- Amenities included: Fitness Center
Location
- Region: Austin
Financial & listing details
- Lease term: 12 Months
Price history
| Date | Event | Price |
|---|---|---|
| 5/22/2025 | Price change | $3,025-8.3%$3/sqft |
Source: Unlock MLS #3968302 | ||
| 4/23/2025 | Listed for rent | $3,300$3/sqft |
Source: Unlock MLS #3968302 | ||
| 1/21/2024 | Listing removed | -- |
Source: | ||
| 8/17/2023 | Listed for sale | $769,000+14.9%$661/sqft |
Source: | ||
| 4/30/2020 | Sold | -- |
Source: Realty Austin solds #6345174_78701_918 | ||
Neighborhood: Downtown
There are 4 available units in this apartment building
![[object Object]](https://photos.zillowstatic.com/fp/a18222d975af644e16f28b5e283c45d7-p_i.jpg)
