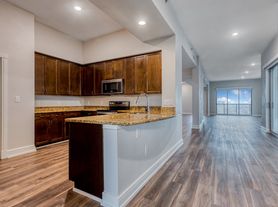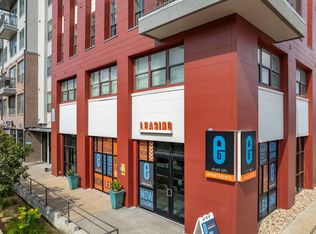I have a spacious 2 bed/2 bath condo on Rainey St, available Oct 13th (can be flexible on move-in date)! The unit is 1164 sq ft in total. The building is extremely safe with 24/7 reception desk and fob entry for building, elevator, and garage. The unit will also come with a parking spot right next to the elevator.
The unit comes with:
- in unit washer and dryer
- private balcony
- fiber services
- wine fridge
- personal underground parking spot right next to elevator
Amenities:
- pool and gym on site
- 24 hour reception desk
- package/shipping room on site
- Business Center
- Clubhouse
- Grilling Area
- Direct access to i35
- close to downtown, lady bird lake trail, Trader Joe's, Austin Central Library
Please email if you have any further questions!
Renter pays all utilities (water, gas, electricity). Renter must have renter's insurance. Owner pays HOA.
Apartment for rent
Accepts Zillow applications
$3,000/mo
54 Rainey St APT 409, Austin, TX 78701
2beds
1,164sqft
Price may not include required fees and charges.
Apartment
Available now
Cats, small dogs OK
Central air
In unit laundry
Attached garage parking
Wall furnace
What's special
Private balconyWine fridge
- 74 days |
- -- |
- -- |
Zillow last checked: 11 hours ago
Listing updated: November 13, 2025 at 01:36am
Travel times
Facts & features
Interior
Bedrooms & bathrooms
- Bedrooms: 2
- Bathrooms: 2
- Full bathrooms: 2
Heating
- Wall Furnace
Cooling
- Central Air
Appliances
- Included: Dishwasher, Dryer, Freezer, Microwave, Oven, Refrigerator, Washer
- Laundry: In Unit
Features
- Flooring: Hardwood
Interior area
- Total interior livable area: 1,164 sqft
Property
Parking
- Parking features: Attached
- Has attached garage: Yes
- Details: Contact manager
Features
- Exterior features: Electricity not included in rent, Gas not included in rent, Heating system: Wall, No Utilities included in rent, TV Lounge, Water not included in rent
Details
- Parcel number: 719554
Construction
Type & style
- Home type: Apartment
- Property subtype: Apartment
Building
Management
- Pets allowed: Yes
Community & HOA
Community
- Features: Fitness Center, Pool
HOA
- Amenities included: Fitness Center, Pool
Location
- Region: Austin
Financial & listing details
- Lease term: 1 Year
Price history
| Date | Event | Price |
|---|---|---|
| 10/10/2025 | Listed for rent | $3,000$3/sqft |
Source: Zillow Rentals | ||
| 6/3/2025 | Listing removed | $564,000$485/sqft |
Source: | ||
| 4/15/2025 | Price change | $564,000-0.9%$485/sqft |
Source: | ||
| 2/18/2025 | Listed for sale | $569,000+16.4%$489/sqft |
Source: | ||
| 8/4/2017 | Sold | -- |
Source: Agent Provided | ||
Neighborhood: Downtown
Nearby schools
GreatSchools rating
- 8/10Mathews Elementary SchoolGrades: PK-6Distance: 1.9 mi
- 6/10O Henry Middle SchoolGrades: 6-8Distance: 2.8 mi
- 7/10Austin High SchoolGrades: 9-12Distance: 2 mi
There are 5 available units in this apartment building

