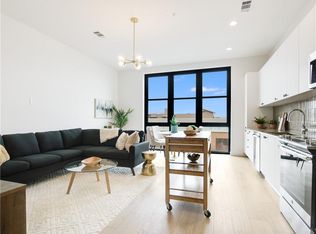Experience the best of Austin living in this stunning 1-bedroom, 1-bathroom condo at the highly sought-after Milago Condominiums on Rainey Street. Just steps from vibrant nightlife, renowned restaurants, and Lady Bird Lake, this home offers the perfect balance of energy and tranquility. Inside, you'll find a spacious, light-filled layout with beautiful hardwood flooring in the living areas and sleek modern finishes throughout. The chef's kitchen is designed for both style and functionality, featuring granite countertops, a breakfast bar, and stainless-steel appliances. The large bedroom boasts a ceiling fan, a generous walk-in closet, and an en-suite bath with a granite-topped vanity, ample storage, and a tub/shower combo. A dedicated office or flex space and in-unit laundry add to the convenience. Milago's world-class amenities set this residence apart, offering a rooftop pool and terrace with breathtaking skyline views, a BBQ and lounge area, a stylish clubroom, and a ground-floor Wi-Fi lounge. Residents also enjoy 24-hour concierge service, bike and canoe/kayak storage, and direct access to the lake via a private dock perfect for outdoor enthusiasts. With easy access to downtown, public transportation, and the scenic trails of Lady Bird Lake, this condo delivers an unparalleled lifestyle in one of Austin's most dynamic neighborhoods. Don't miss this opportunity schedule a private tour today! *This unit is available for rent with the option to be furnished or unfurnished. The monthly rental rate is $2,600 if furnished and $2,300 if unfurnished.*
Condo for rent
$2,300/mo
54 Rainey St APT 403, Austin, TX 78701
1beds
865sqft
Price is base rent and doesn't include required fees.
Condo
Available now
Cats, dogs OK
Ceiling fan
Hookups laundry
1 Attached garage space parking
Central
What's special
- 74 days
- on Zillow |
- -- |
- -- |
Travel times
Facts & features
Interior
Bedrooms & bathrooms
- Bedrooms: 1
- Bathrooms: 1
- Full bathrooms: 1
Heating
- Central
Cooling
- Ceiling Fan
Appliances
- Included: Microwave, Oven, Range, Refrigerator, WD Hookup
- Laundry: Hookups, In Unit, Main Level, Washer Hookup
Features
- Breakfast Bar, Ceiling Fan(s), Eat-in Kitchen, Elevator, Entrance Foyer, Granite Counters, High Ceilings, Multiple Living Areas, No Interior Steps, Open Floorplan, Primary Bedroom on Main, Single level Floor Plan, Storage, Track Lighting, WD Hookup, Walk In Closet, Walk-In Closet(s), Washer Hookup
- Flooring: Carpet, Tile, Wood
Interior area
- Total interior livable area: 865 sqft
Property
Parking
- Total spaces: 1
- Parking features: Assigned, Attached, Garage, Covered
- Has attached garage: Yes
- Details: Contact manager
Features
- Stories: 1
- Exterior features: Contact manager
- Has spa: Yes
- Spa features: Hottub Spa
Details
- Parcel number: 719548
Construction
Type & style
- Home type: Condo
- Property subtype: Condo
Condition
- Year built: 2005
Building
Management
- Pets allowed: Yes
Community & HOA
Community
- Features: Clubhouse, Fitness Center, Gated
HOA
- Amenities included: Fitness Center
Location
- Region: Austin
Financial & listing details
- Lease term: 12 Months
Price history
| Date | Event | Price |
|---|---|---|
| 2/14/2025 | Listed for rent | $2,300+28.1%$3/sqft |
Source: Unlock MLS #4948503 | ||
| 6/15/2021 | Sold | -- |
Source: Realty Austin solds #1608531_78701_403 | ||
| 4/24/2021 | Listed for sale | $450,000$520/sqft |
Source: | ||
| 2/25/2020 | Listing removed | $1,795$2/sqft |
Source: DEN Property Group #4363586 | ||
| 2/11/2020 | Price change | $1,795-10%$2/sqft |
Source: DEN Property Group #4363586 | ||
Neighborhood: Downtown
There are 4 available units in this apartment building
![[object Object]](https://photos.zillowstatic.com/fp/55cbda4b436afa206261cb3015cd168b-p_i.jpg)
