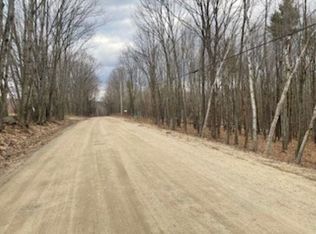NEW PRICE!!! DO YOU HAVE HORSES? Are they boarding somewhere else? Would you like to have them home? Then take a look at this home. THREE STALL BARN WITH TACK ROOM. Spacious, well maintained home offers a flexible floor plan. Living room with pellet stove, renovated kitchen, first floor master bedroom option, office and dining room. Second floor offers additional bedroom, full bath and second kitchen. The walkout basement also features a bedroom with 3/4 bath, walk out to deck and hot tub. Beautiful, 3 stall horse barn w/tack room, built in 2010 opens to nice pastures. State snowmobile trails can be accessed across the road from the house. Located only 30 minutes to Concord. Room sizes are approximate
This property is off market, which means it's not currently listed for sale or rent on Zillow. This may be different from what's available on other websites or public sources.

