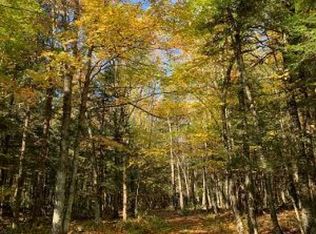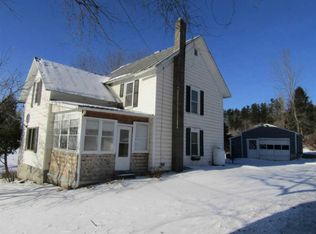Built in 2015, this super energy efficient home features owned solar panels with a 15-year replacement warranty, owned propane tank, and radiant heat floors. Come inside to find an open concept first level with a cozy living room that easily flows into the kitchen and dining area, all with Madura oak hardwood floors. Large Pella windows offer bright and inviting spaces with a fantastic cross-breeze in the warmer months. The custom gourmet kitchen with large island includes stainless steel appliances, double oven, and American oak cabinets. The master suite boasts his and her closets, a gorgeous bathroom that features double sinks, an oversized shower, and a relaxing jacuzzi tub. Full unfinished dry basement is ideal for extra storage! Head outside to relax on the large back deck overlooking your private back yard with plenty of space to gather and play. With view of Mt. Mansfield youâll enjoy the best that Vermont has to offer. Great location just minutes to schools, walking & hiking trails, shopping, dining, and Smugglers Notch Resort!
This property is off market, which means it's not currently listed for sale or rent on Zillow. This may be different from what's available on other websites or public sources.

