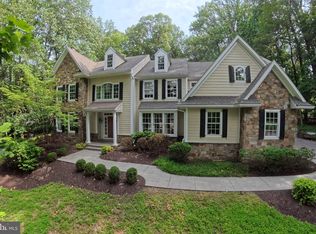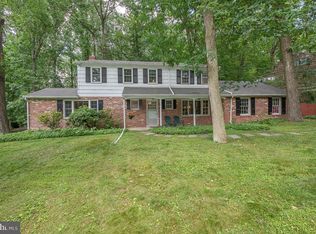Sold for $1,650,000
$1,650,000
54 Pugh Rd, Wayne, PA 19087
5beds
4,363sqft
Single Family Residence
Built in 2014
1.79 Acres Lot
$1,802,400 Zestimate®
$378/sqft
$6,969 Estimated rent
Home value
$1,802,400
$1.69M - $1.95M
$6,969/mo
Zestimate® history
Loading...
Owner options
Explore your selling options
What's special
Welcome to 54 Pugh Road! Beautifully situated upon a private 1.7 acre homesite in the award-winning T/E School District, this move-in ready, newer-construction (2014) residence was built partially off of a previously-existing foundation and includes 5-Bedrooms and 3.2 Baths along with all of the modern conveniences of new construction. Renovations to the Kitchen and Master Bath were completed in January 2020 along with other thoughtful "refreshes" in recent years. The unique floor plan offers an open concept Kitchen complete with updated white cabinetry, honed granite countertops, Thermador appliances and an adjacent Breakfast Nook with built-in coffee bar. The Family Room invites an abundance of natural light through large windows and two sliding glass doors, which flank the gas fireplace and provide easy access to the paver patios and lushly landscaped fenced-in backyard oasis. The main floor also features a separate formal Dining Room and large private Living Room / Study, providing a convenient solution for today's "work from home" lifestyle. Two powder rooms (one off of the main Foyer and the other accessible from the Mudroom, complete with cubbies and storage) round out this incredible 1st floor living space. Oak hardwood flooring extends throughout the entire main floor as well as the second floor hallway, Laundry Room and Primary Suite. An open stairwell provides convenient access to the partially-finished basement, which would create an ideal play room or exercise space. Upstairs, the Primary Suite is joined by four additional bedrooms, two hall baths, a convenient Laundry Room and abundant storage closets. The Primary Suite features a spacious walk-in closet, large bedroom with room for seating and a luxurious marble bath, complete with free-standing soaking tub, oversized walk-in shower, and double vanity. Utilities include public water, public sewer, natural gas, radon system and a whole-house generator for added peace of mind. This property's convenient location provides easy access to all of the area's main travel arteries (Rts. 202, 76, 422, 476, & 30) as well as King of Prussia and all Main Line destinations.
Zillow last checked: 8 hours ago
Listing updated: April 13, 2024 at 04:07am
Listed by:
Cassie Barnes 215-805-4766,
BHHS Fox & Roach-Rosemont
Bought with:
John S Duffy, AB067780
Duffy Real Estate-Narberth
Source: Bright MLS,MLS#: PACT2060434
Facts & features
Interior
Bedrooms & bathrooms
- Bedrooms: 5
- Bathrooms: 5
- Full bathrooms: 3
- 1/2 bathrooms: 2
- Main level bathrooms: 2
Basement
- Description: Percent Finished: 60.0
- Area: 300
Heating
- Forced Air, Natural Gas
Cooling
- Central Air, Electric
Appliances
- Included: Microwave, Built-In Range, Dishwasher, Disposal, Dryer, Refrigerator, Stainless Steel Appliance(s), Washer, Gas Water Heater
- Laundry: Upper Level, Mud Room
Features
- Family Room Off Kitchen, Open Floorplan, Kitchen Island, Primary Bath(s), Pantry, Soaking Tub
- Flooring: Hardwood, Carpet, Wood
- Windows: Vinyl Clad
- Basement: Partial
- Number of fireplaces: 1
- Fireplace features: Gas/Propane, Insert
Interior area
- Total structure area: 4,363
- Total interior livable area: 4,363 sqft
- Finished area above ground: 4,063
- Finished area below ground: 300
Property
Parking
- Total spaces: 2
- Parking features: Garage Faces Side, Inside Entrance, Asphalt, Shared Driveway, Attached, Driveway
- Attached garage spaces: 2
- Has uncovered spaces: Yes
Accessibility
- Accessibility features: None
Features
- Levels: Two and One Half
- Stories: 2
- Patio & porch: Patio
- Pool features: None
- Fencing: Split Rail
- Has view: Yes
- View description: Trees/Woods
Lot
- Size: 1.79 Acres
- Features: Backs to Trees, Wooded, Private, Rear Yard
Details
- Additional structures: Above Grade, Below Grade
- Parcel number: 4305R0004
- Zoning: R1
- Special conditions: Standard
Construction
Type & style
- Home type: SingleFamily
- Architectural style: Colonial
- Property subtype: Single Family Residence
Materials
- HardiPlank Type
- Foundation: Active Radon Mitigation, Crawl Space, Block, Concrete Perimeter
- Roof: Shingle
Condition
- Excellent
- New construction: No
- Year built: 2014
- Major remodel year: 2014
Utilities & green energy
- Electric: Circuit Breakers, Generator, 200+ Amp Service
- Sewer: Public Sewer
- Water: Public
Community & neighborhood
Security
- Security features: Security System
Location
- Region: Wayne
- Subdivision: None Available
- Municipality: TREDYFFRIN TWP
Other
Other facts
- Listing agreement: Exclusive Right To Sell
- Ownership: Fee Simple
Price history
| Date | Event | Price |
|---|---|---|
| 4/12/2024 | Sold | $1,650,000+10.4%$378/sqft |
Source: | ||
| 2/26/2024 | Pending sale | $1,495,000$343/sqft |
Source: | ||
| 2/22/2024 | Listed for sale | $1,495,000+23.3%$343/sqft |
Source: | ||
| 7/1/2020 | Sold | $1,212,000-3%$278/sqft |
Source: Berkshire Hathaway HomeServices Fox & Roach #PACT505584_19087 Report a problem | ||
| 6/3/2020 | Pending sale | $1,249,000$286/sqft |
Source: BHHS Fox & Roach-Malvern #PACT505584 Report a problem | ||
Public tax history
| Year | Property taxes | Tax assessment |
|---|---|---|
| 2025 | $16,607 +2.3% | $440,920 |
| 2024 | $16,227 +8.3% | $440,920 |
| 2023 | $14,988 +3.1% | $440,920 |
Find assessor info on the county website
Neighborhood: 19087
Nearby schools
GreatSchools rating
- 8/10New Eagle El SchoolGrades: K-4Distance: 0.8 mi
- 8/10Valley Forge Middle SchoolGrades: 5-8Distance: 1.1 mi
- 9/10Conestoga Senior High SchoolGrades: 9-12Distance: 1.6 mi
Schools provided by the listing agent
- Elementary: New Eagle
- Middle: Valley Forge
- High: Conestoga
- District: Tredyffrin-easttown
Source: Bright MLS. This data may not be complete. We recommend contacting the local school district to confirm school assignments for this home.
Get a cash offer in 3 minutes
Find out how much your home could sell for in as little as 3 minutes with a no-obligation cash offer.
Estimated market value$1,802,400
Get a cash offer in 3 minutes
Find out how much your home could sell for in as little as 3 minutes with a no-obligation cash offer.
Estimated market value
$1,802,400

