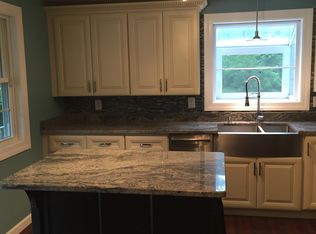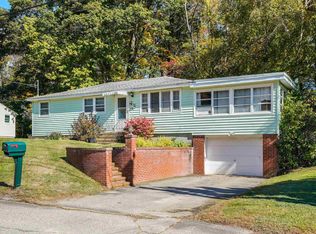Come take a look at this single-floor living, newly renovated home all in a great Dover location. Nicely maintained ranch style home with hardwood floors throughout, and fantastic open layout. Enter into a large front to back kitchen and living space, featuring white shaker cabinets, beautiful stone countertop and stainless steel appliances. Off of the kitchen is a sunken dining room and large three season porch overlooking the fenced in back yard. Down the hall are three spacious bedrooms and one bathroom with custom tiled shower and double vanity. All this and great commuter access just minutes to downtown Dover, the Spaulding, Route 125 and the Seacoast.
This property is off market, which means it's not currently listed for sale or rent on Zillow. This may be different from what's available on other websites or public sources.


