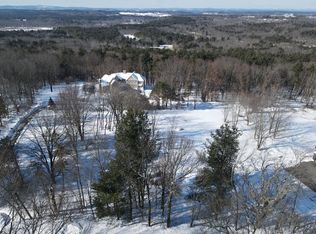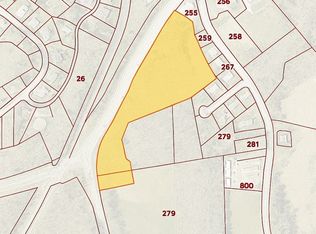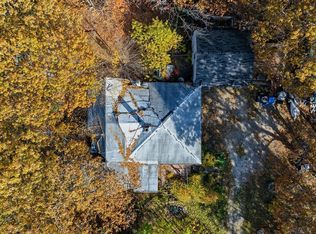Phenomenal views of the western mountains and glorious sunsets from this 10.99 acre hillside setting off one of our most scenic roads to enjoy beautiful walks and living at its best! The views are your choice with clearing for home, septic system, and grounds to Mt Wachusett and Northwest mountains – amidst an estate area and setting for your home, acreage for animals, orchards, gardening, barn, or garages for antique autos, boats, workshop, make a sledding trail, or just enjoy the privacy – so many uses! Soil testing complete for 5 bedroom home. Trails off rear to Fruitlands museums, restaurant, conservation lands for cross country skiing, sledding, and 100 conservation acres across road for hiking, horseback riding, and snowmobiling. Beautiful town center with several commons, festivities and parades - year round events, top ranking schools, playing fields, and Bare Hill Pond for swimming, boating and fishing. Dream come true – call it home!
Lot/land
Price cut: $3M (12/2)
$585,000
54 Prospect Hill Rd, Harvard, MA 01451
--beds
0baths
10.99Acres
Residential
Built in ----
10.99 Acres Lot
$-- Zestimate®
$--/sqft
$-- HOA
What's special
- 1182 days |
- 364 |
- 25 |
Zillow last checked: 8 hours ago
Listing updated: February 05, 2026 at 02:50pm
Listed by:
Suzanne Dutkewych 978-302-2824,
Hazel & Company 978-456-3307,
Natalia Dutkewych 978-844-2498
Source: MLS PIN,MLS#: 73057813
Facts & features
Interior
Bedrooms & bathrooms
- Bathrooms: 0
Features
- Has basement: No
Property
Features
- Has view: Yes
- View description: Scenic View(s)
- Waterfront features: Lake/Pond, 1 to 2 Mile To Beach, Beach Ownership(Public)
- Frontage length: 57.00
Lot
- Size: 10.99 Acres
- Features: Sloped, Wooded, Cleared, Lot Staked
Details
- Zoning: Res
Utilities & green energy
- Electric: At Street
- Gas: None
- Sewer: Private Sewer, Perc Test On File
- Water: Private
Community & HOA
Community
- Features: Walk/Jog Trails, Conservation Area, Public School
HOA
- Has HOA: No
Location
- Region: Harvard
Financial & listing details
- Date on market: 11/15/2022
- Road surface type: Paved
Estimated market value
Not available
Estimated sales range
Not available
Not available
Price history
Price history
| Date | Event | Price |
|---|---|---|
| 12/2/2025 | Price change | $585,000-83.7% |
Source: MLS PIN #73057813 Report a problem | ||
| 1/22/2025 | Price change | $3,580,000+512% |
Source: MLS PIN #73328413 Report a problem | ||
| 8/29/2023 | Price change | $585,000-6.4% |
Source: MLS PIN #73057813 Report a problem | ||
| 11/12/2022 | Listed for sale | $625,000 |
Source: MLS PIN #73057813 Report a problem | ||
Public tax history
Public tax history
Tax history is unavailable.BuyAbility℠ payment
Estimated monthly payment
Boost your down payment with 6% savings match
Earn up to a 6% match & get a competitive APY with a *. Zillow has partnered with to help get you home faster.
Learn more*Terms apply. Match provided by Foyer. Account offered by Pacific West Bank, Member FDIC.Climate risks
Neighborhood: 01451
Nearby schools
GreatSchools rating
- 8/10Hildreth Elementary SchoolGrades: PK-5Distance: 1.7 mi
- 10/10The Bromfield SchoolGrades: 9-12Distance: 1.4 mi
Schools provided by the listing agent
- Elementary: Hildreth
- Middle: Harvard
- High: Bromfield
Source: MLS PIN. This data may not be complete. We recommend contacting the local school district to confirm school assignments for this home.
- Loading



