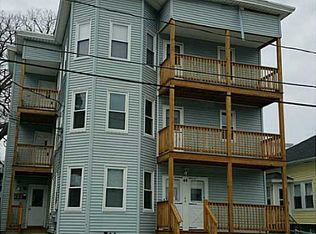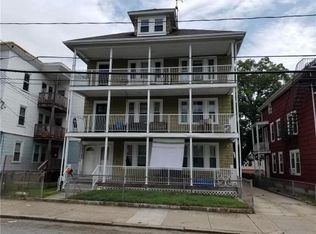Sold for $335,000
$335,000
54 Progresso Ave, Woonsocket, RI 02895
2beds
1,116sqft
Single Family Residence
Built in 1930
4,791.6 Square Feet Lot
$340,200 Zestimate®
$300/sqft
$1,739 Estimated rent
Home value
$340,200
Estimated sales range
Not available
$1,739/mo
Zestimate® history
Loading...
Owner options
Explore your selling options
What's special
Step right into this charming Woonsocket bungalow...a cozy, solid gem nestled in the heart of the city. Whether you're a first-time buyer, downsizer, or just looking for a sweet place to call home, this beauty has it all! Imagine single-level living with warm, inviting woodwork that makes you feel right at home the moment you walk in. Cook-up some delicious memories in this generous sized kitchen that offers plenty of counter space along with it's cool and inviting ambiance. The open living room invites relaxation and good vibes. Two super spacious bedrooms come with plenty of storage, and there's even a potential third bedroom if you need extra space. Plus, a big walk-up attic offers room for expansion- think of the possibilities. The full basement is ready for your DIY projects, or extra storage. With a newer boiler, newer roof, spacious 2 car garage this home is move-in ready and worry-free. Enjoy outdoor living in the fenced yard with a gated driveway--perfect for pets, or summer cook-outs. And here's the eco-friendly cherry on top: solar panels that are currently saving the sellers tons on electric bills...Hello, green living! It's a win-win! Don't miss out on making this adorable bungalow your new happy place. Schedule your tour today and start imagining the good times ahead!
Zillow last checked: 8 hours ago
Listing updated: August 21, 2025 at 02:11pm
Listed by:
Brenda Chubbuck 860-420-8836,
CR Premier Properties LLC
Bought with:
Maria Depina, RES.0044442
Real Broker, LLC
Source: StateWide MLS RI,MLS#: 1388848
Facts & features
Interior
Bedrooms & bathrooms
- Bedrooms: 2
- Bathrooms: 1
- Full bathrooms: 1
Bathroom
- Level: First
Other
- Level: First
Other
- Level: First
Dining room
- Level: First
Kitchen
- Level: First
Other
- Level: First
Living room
- Level: First
Heating
- Oil, Baseboard, Hydro-Air
Cooling
- None
Appliances
- Included: Dryer, Range Hood, Oven/Range, Refrigerator, Washer
Features
- Wall (Wood), Cedar Closet(s), Plumbing (Mixed), Ceiling Fan(s)
- Flooring: Hardwood, Vinyl, Carpet
- Doors: Storm Door(s)
- Basement: Full,Interior and Exterior,Unfinished,Storage Space,Work Shop
- Attic: Attic Stairs, Attic Storage
- Has fireplace: No
- Fireplace features: None
Interior area
- Total structure area: 1,116
- Total interior livable area: 1,116 sqft
- Finished area above ground: 1,116
- Finished area below ground: 0
Property
Parking
- Total spaces: 6
- Parking features: Detached, Driveway
- Garage spaces: 2
- Has uncovered spaces: Yes
Features
- Exterior features: Breezeway
- Fencing: Fenced
Lot
- Size: 4,791 sqft
- Features: Sidewalks
Details
- Parcel number: WOONM36EL191U8
- Zoning: res
- Special conditions: Conventional/Market Value
Construction
Type & style
- Home type: SingleFamily
- Architectural style: Bungalow
- Property subtype: Single Family Residence
Materials
- Wood Wall(s), Vinyl Siding
- Foundation: Concrete Perimeter, Stone
Condition
- New construction: No
- Year built: 1930
Utilities & green energy
- Electric: 100 Amp Service
- Utilities for property: Sewer Connected, Water Connected
Green energy
- Energy generation: Solar
Community & neighborhood
Community
- Community features: Near Public Transport, Restaurants, Schools, Near Shopping
Location
- Region: Woonsocket
Price history
| Date | Event | Price |
|---|---|---|
| 8/20/2025 | Sold | $335,000+6.4%$300/sqft |
Source: | ||
| 7/30/2025 | Pending sale | $314,900$282/sqft |
Source: | ||
| 7/10/2025 | Contingent | $314,900$282/sqft |
Source: | ||
| 7/3/2025 | Listed for sale | $314,900+228.4%$282/sqft |
Source: | ||
| 5/8/2015 | Sold | $95,900+6.7%$86/sqft |
Source: Public Record Report a problem | ||
Public tax history
| Year | Property taxes | Tax assessment |
|---|---|---|
| 2025 | $3,318 | $228,200 |
| 2024 | $3,318 +4% | $228,200 |
| 2023 | $3,190 | $228,200 |
Find assessor info on the county website
Neighborhood: East Woonsocket
Nearby schools
GreatSchools rating
- 3/10Woonsocket Middle @ Villa NovaGrades: 6-8Distance: 0.4 mi
- 3/10Woonsocket High SchoolGrades: 9-12Distance: 0.6 mi
Get a cash offer in 3 minutes
Find out how much your home could sell for in as little as 3 minutes with a no-obligation cash offer.
Estimated market value$340,200
Get a cash offer in 3 minutes
Find out how much your home could sell for in as little as 3 minutes with a no-obligation cash offer.
Estimated market value
$340,200

