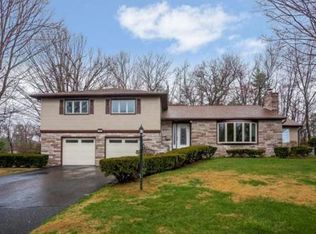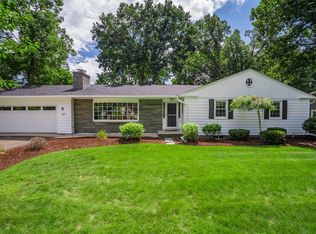Sold for $780,000 on 07/07/23
$780,000
54 Primrose Dr, Longmeadow, MA 01106
4beds
3,647sqft
Single Family Residence
Built in 1959
0.47 Acres Lot
$830,400 Zestimate®
$214/sqft
$4,494 Estimated rent
Home value
$830,400
$789,000 - $872,000
$4,494/mo
Zestimate® history
Loading...
Owner options
Explore your selling options
What's special
This sprawling ranch has abundant natural light that radiates throughout the home. Host many dinner parties or guests, w/ample entertaining space, the spacious eat-in kitchen has new appliances & stylish decorative accents & flows nicely to a formal dining room that opens to an oversized sky-lit family room & wood fireplace, leading to a formal sitting room. Imagine your holiday buffet easily spread out beside the wet bar in the family room w/easy access to fine dinnerware in the built in cabinets above those counters. A heated four season room w/French doors can also serve as a bright office space/study. Three proportionally sized bedrooms all w/ample closets share two full baths & 1st floor laundry room. A separate hallway leads to the primary en suite. In this private wing you will find 2 oversized walk in closets, & beautifully tiled primary bathroom w/zero entry glass shower & double vanity which opens up to an expansive primary bedroom. Open House Sun 4/16, 12-2.
Zillow last checked: 8 hours ago
Listing updated: July 07, 2023 at 11:43am
Listed by:
Alex Anthony & Team 413-949-1619,
William Raveis R.E. & Home Services 413-565-2111
Bought with:
Rebecca Kingston Team
Berkshire Hathaway HomeServices Realty Professionals
Source: MLS PIN,MLS#: 73096248
Facts & features
Interior
Bedrooms & bathrooms
- Bedrooms: 4
- Bathrooms: 4
- Full bathrooms: 3
- 1/2 bathrooms: 1
Primary bedroom
- Features: Bathroom - Full, Bathroom - Double Vanity/Sink, Walk-In Closet(s), Flooring - Wood, Window(s) - Bay/Bow/Box
- Level: First
Bedroom 2
- Features: Closet, Flooring - Wood, Window(s) - Bay/Bow/Box
- Level: First
Bedroom 3
- Features: Closet, Flooring - Wood, Window(s) - Bay/Bow/Box
- Level: First
Bedroom 4
- Features: Closet, Flooring - Wood, Window(s) - Bay/Bow/Box
- Level: First
Primary bathroom
- Features: Yes
Bathroom 1
- Features: Bathroom - Full, Bathroom - Double Vanity/Sink, Bathroom - Tiled With Tub & Shower
- Level: First
Bathroom 2
- Features: Bathroom - Full, Bathroom - Tiled With Shower Stall
- Level: First
Bathroom 3
- Features: Bathroom - Full, Bathroom - Double Vanity/Sink, Bathroom - Tiled With Shower Stall, Countertops - Stone/Granite/Solid
- Level: First
Dining room
- Features: Beamed Ceilings, Flooring - Wood, Window(s) - Bay/Bow/Box
- Level: First
Family room
- Features: Skylight, Beamed Ceilings, Flooring - Wood, Wet Bar
- Level: First
Kitchen
- Features: Skylight, Window(s) - Bay/Bow/Box, Window(s) - Picture, Countertops - Upgraded
- Level: First
Living room
- Features: Flooring - Wood, Open Floorplan, Recessed Lighting
- Level: First
Heating
- Forced Air, Natural Gas
Cooling
- Central Air
Appliances
- Laundry: Flooring - Stone/Ceramic Tile, First Floor
Features
- Bathroom - Half, Countertops - Upgraded, Closet, Bathroom, Mud Room, Sun Room, Game Room
- Flooring: Wood, Tile, Flooring - Stone/Ceramic Tile
- Basement: Full,Partially Finished,Unfinished
- Number of fireplaces: 3
- Fireplace features: Family Room, Living Room, Wood / Coal / Pellet Stove
Interior area
- Total structure area: 3,647
- Total interior livable area: 3,647 sqft
Property
Parking
- Total spaces: 8
- Parking features: Attached, Paved Drive, Paved
- Attached garage spaces: 2
- Uncovered spaces: 6
Features
- Patio & porch: Patio
- Exterior features: Patio, Professional Landscaping, Sprinkler System
Lot
- Size: 0.47 Acres
Details
- Foundation area: 3647
- Parcel number: M:0585 B:0015 L:0046,2546548
- Zoning: RA1
Construction
Type & style
- Home type: SingleFamily
- Architectural style: Ranch
- Property subtype: Single Family Residence
Materials
- Foundation: Concrete Perimeter
- Roof: Shingle
Condition
- Year built: 1959
Utilities & green energy
- Electric: Circuit Breakers
- Sewer: Public Sewer
- Water: Public
- Utilities for property: for Electric Range
Community & neighborhood
Security
- Security features: Security System
Community
- Community features: Public Transportation, Shopping, Park, Walk/Jog Trails, Medical Facility, Highway Access, Private School, Public School, University
Location
- Region: Longmeadow
Price history
| Date | Event | Price |
|---|---|---|
| 7/7/2023 | Sold | $780,000-1.3%$214/sqft |
Source: MLS PIN #73096248 | ||
| 4/14/2023 | Pending sale | $789,900$217/sqft |
Source: | ||
| 4/14/2023 | Contingent | $789,900$217/sqft |
Source: MLS PIN #73096248 | ||
| 4/7/2023 | Listed for sale | $789,900+58.1%$217/sqft |
Source: MLS PIN #73096248 | ||
| 4/30/2011 | Listing removed | $499,750$137/sqft |
Source: Coldwell Banker Residential Brokerage - #71149411 | ||
Public tax history
| Year | Property taxes | Tax assessment |
|---|---|---|
| 2025 | $14,275 +2.1% | $675,900 |
| 2024 | $13,978 -0.1% | $675,900 +10.7% |
| 2023 | $13,990 +3.6% | $610,400 +11.4% |
Find assessor info on the county website
Neighborhood: 01106
Nearby schools
GreatSchools rating
- 8/10Blueberry Hill Elementary SchoolGrades: K-5Distance: 0.6 mi
- 8/10Glenbrook Middle SchoolGrades: 6-8Distance: 0.6 mi
- 9/10Longmeadow High SchoolGrades: 9-12Distance: 0.3 mi
Schools provided by the listing agent
- Elementary: Blueberry Hill
- Middle: Glenbrook
- High: Longmeadow
Source: MLS PIN. This data may not be complete. We recommend contacting the local school district to confirm school assignments for this home.

Get pre-qualified for a loan
At Zillow Home Loans, we can pre-qualify you in as little as 5 minutes with no impact to your credit score.An equal housing lender. NMLS #10287.
Sell for more on Zillow
Get a free Zillow Showcase℠ listing and you could sell for .
$830,400
2% more+ $16,608
With Zillow Showcase(estimated)
$847,008
