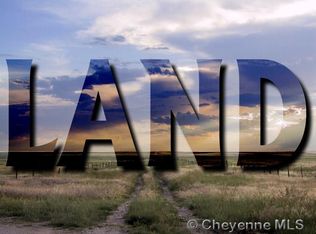Cute open floor plan, high energy efficient insulation, great vinyl windows, Mountain views, and more all on just over 12 acres. Propane tanks owned, wood stove heats entire home, comfortable even in power outage. This home is barely 3 years old and just like new! Incredible polished concrete flooring, walk in closets, farm house sink, Hickory cabinets, Front covered porch, NEW stamped concrete patio off the master, just to name a few amenities. More than 1/2 the acreage is farmed for income. Don't miss it!
This property is off market, which means it's not currently listed for sale or rent on Zillow. This may be different from what's available on other websites or public sources.
