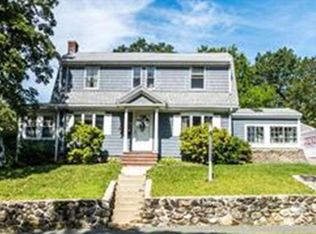HIGHLY DESIRABLE HIGHLANDS LOCALE NEAR PROSPECT HILL PARK! RARE FIND! IMMACULATE BEST DESCRIBES THIS PICTURE PERFECT HOME featuring large eat-in-kitchen w/granite counter tops and stainless appliances, sundrenched south facing living room w/masonry fireplace and picture window, relaxing den/sunroom, spacious first floor bedroom, finished lower level play/family room, hardwood flooring, central air, natural gas heating and hot water, awesome rear paver patio w/new pergola, newly fenced yard, huge 2-3 car deep direct entry garage w/auto opener, irrigation and much more! Walk to Prospect Hill Park, shops and public transportation! Very quick access to Rte 128, Rte 2 and Mass Pike!
This property is off market, which means it's not currently listed for sale or rent on Zillow. This may be different from what's available on other websites or public sources.
