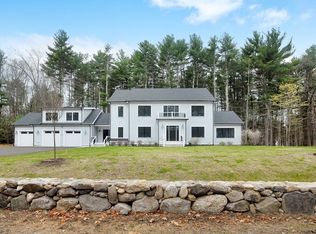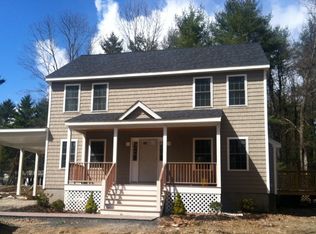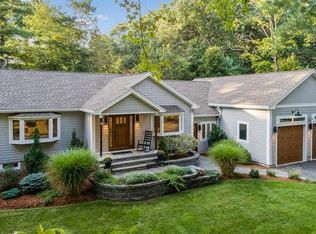Welcome home to this gracious and elegant blend of traditional and contemporary style. Living room with French door for flexible use of space and bright formal dining room with crown moldings are prominently featured. Kitchen showcases an abundance of pantry space, large island for cooking prep, entertaining and additional storage. Casual eat-in space flows naturally to the family room with sliders to outdoor patio with custom screen and lush landscaping. Mudroom with closet, optional alternate laundry, and powder room are perfect for today???s lifestyle. Open stair case to the second level with large master suite featuring double walk in closets, built in storage design and en suite with double vanity sinks, tiled shower and separate soaking tub.Three additional good size bedrooms (one with built in storage system) share the hall bath with double sink vanity, tub and shower. Flat, private yard, hardwood and tile floor through-out, abundant storage, stunning decor. This is a must see!
This property is off market, which means it's not currently listed for sale or rent on Zillow. This may be different from what's available on other websites or public sources.


