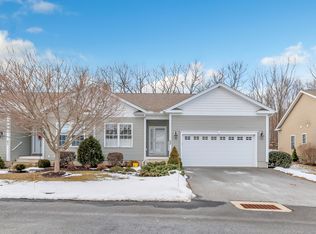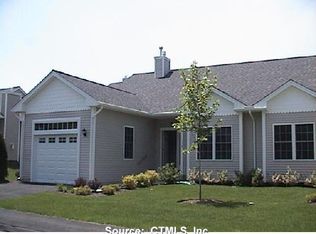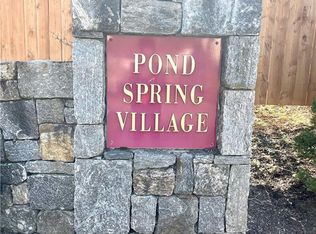Sold for $440,000 on 09/09/25
$440,000
54 Pondview Circle #54, Beacon Falls, CT 06403
2beds
1,498sqft
Condominium
Built in 2021
-- sqft lot
$444,800 Zestimate®
$294/sqft
$-- Estimated rent
Home value
$444,800
$396,000 - $498,000
Not available
Zestimate® history
Loading...
Owner options
Explore your selling options
What's special
Discover the charm of Pond Spring Village, a lively 55+ community thoughtfully designed for those who value modern comfort and low-maintenance living. Built in 2021, this 1,498 sqft duplex-style home is one of the newest and largest units in the complex, offering the ease of one-level living in a modern, beautifully designed space. Step inside to find a bright and airy open-concept layout, where 9-foot ceilings with crown molding and abundant natural light create a warm, inviting atmosphere. The living room features a cozy gas fireplace, while the adjacent private deck with built-in gas line offers a peaceful escape for morning coffee or evening lounging & grilling. The kitchen offers an abundance of cabinet space and a spacious island, creating a welcoming hub that flows effortlessly into the dining area, ideal for hosting guests or enjoying everyday meals. The generous primary suite includes a walk-in closet and the added convenience of an en-suite laundry area. A full basement provides ample storage and potential to finish the space to suit your needs. Completing the picture is a well-maintained exterior and attached two-car garage large enough for a truck or SUV, offering both functionality and curb appeal. Residents at PSV enjoy access to a welcoming clubhouse and a variety of social events, making it easy to stay active and connected. Best of all, your HOA covers all exterior maintenance, landscaping, and snow removal, allowing for truly carefree living year-round!
Zillow last checked: 8 hours ago
Listing updated: September 09, 2025 at 05:45pm
Listed by:
THE ED PEREZ TEAM,
Brittany Hartz 203-948-1698,
William Raveis Real Estate 203-876-7507
Bought with:
Rob Carter, RES.0795502
William Raveis Real Estate
Source: Smart MLS,MLS#: 24110266
Facts & features
Interior
Bedrooms & bathrooms
- Bedrooms: 2
- Bathrooms: 2
- Full bathrooms: 2
Primary bedroom
- Features: High Ceilings, Ceiling Fan(s), Walk-In Closet(s)
- Level: Main
Bedroom
- Features: High Ceilings, Ceiling Fan(s)
- Level: Main
Dining room
- Features: High Ceilings, Combination Liv/Din Rm
- Level: Main
Living room
- Features: High Ceilings, Balcony/Deck, Ceiling Fan(s), Combination Liv/Din Rm, Gas Log Fireplace
- Level: Main
Heating
- Forced Air, Natural Gas
Cooling
- Central Air
Appliances
- Included: Gas Cooktop, Oven, Microwave, Refrigerator, Freezer, Dishwasher, Disposal, Gas Water Heater, Water Heater
- Laundry: Main Level
Features
- Open Floorplan
- Doors: Storm Door(s)
- Basement: Full,Unfinished,Interior Entry,Concrete
- Attic: Access Via Hatch
- Number of fireplaces: 1
- Common walls with other units/homes: End Unit
Interior area
- Total structure area: 1,498
- Total interior livable area: 1,498 sqft
- Finished area above ground: 1,498
Property
Parking
- Total spaces: 4
- Parking features: Attached, Driveway, Garage Door Opener
- Attached garage spaces: 2
- Has uncovered spaces: Yes
Features
- Stories: 1
- Patio & porch: Deck
Lot
- Features: Level
Details
- Parcel number: 2770121
- Zoning: PRD-2
Construction
Type & style
- Home type: Condo
- Architectural style: Ranch
- Property subtype: Condominium
- Attached to another structure: Yes
Materials
- Vinyl Siding
Condition
- New construction: No
- Year built: 2021
Details
- Builder model: Cromwell
Utilities & green energy
- Sewer: Public Sewer
- Water: Public
Green energy
- Green verification: ENERGY STAR Certified Homes
- Energy efficient items: Doors
Community & neighborhood
Community
- Community features: Adult Community 55
Senior living
- Senior community: Yes
Location
- Region: Beacon Falls
- Subdivision: Pines Bridge
HOA & financial
HOA
- Has HOA: Yes
- HOA fee: $425 monthly
- Amenities included: Clubhouse, Management
- Services included: Maintenance Grounds, Trash, Snow Removal
Price history
| Date | Event | Price |
|---|---|---|
| 9/9/2025 | Sold | $440,000+0%$294/sqft |
Source: | ||
| 8/13/2025 | Pending sale | $439,900$294/sqft |
Source: | ||
| 7/11/2025 | Listed for sale | $439,900$294/sqft |
Source: | ||
Public tax history
Tax history is unavailable.
Neighborhood: 06403
Nearby schools
GreatSchools rating
- 8/10Laurel Ledge SchoolGrades: PK-5Distance: 1 mi
- 6/10Long River Middle SchoolGrades: 6-8Distance: 6.9 mi
- 7/10Woodland Regional High SchoolGrades: 9-12Distance: 1 mi

Get pre-qualified for a loan
At Zillow Home Loans, we can pre-qualify you in as little as 5 minutes with no impact to your credit score.An equal housing lender. NMLS #10287.
Sell for more on Zillow
Get a free Zillow Showcase℠ listing and you could sell for .
$444,800
2% more+ $8,896
With Zillow Showcase(estimated)
$453,696

